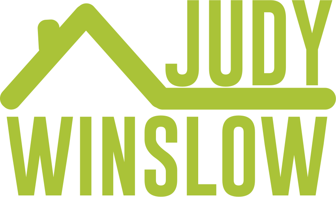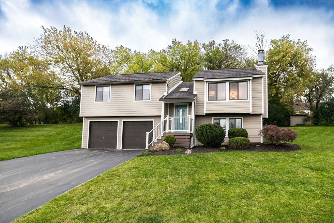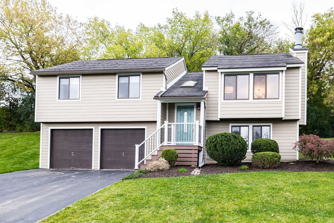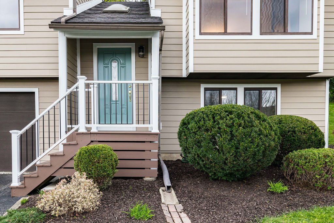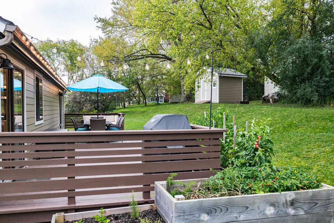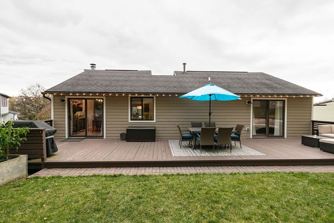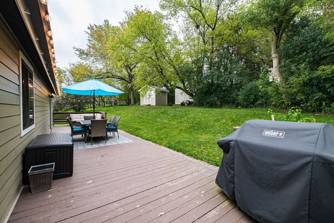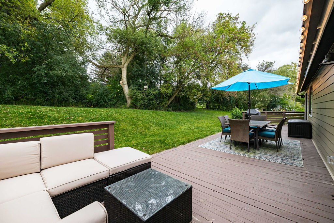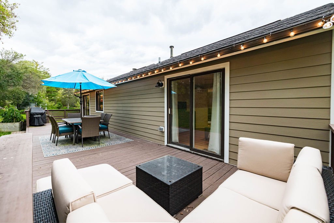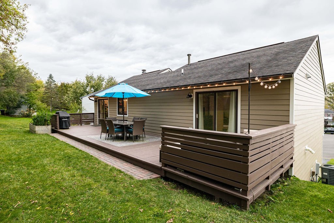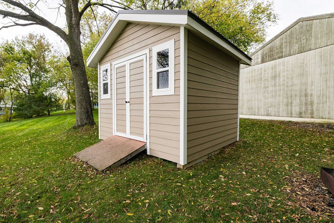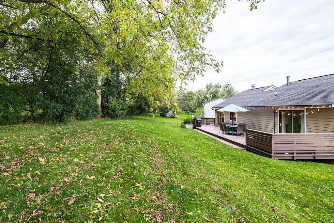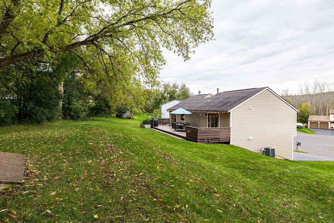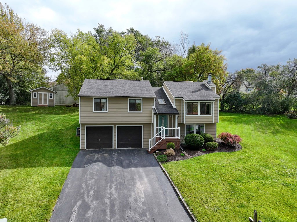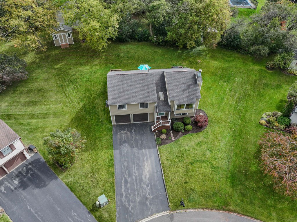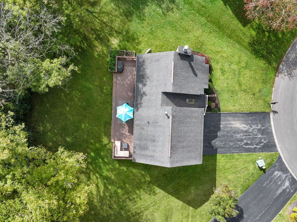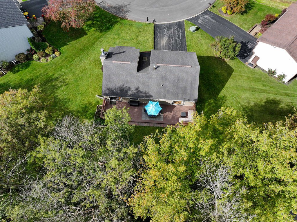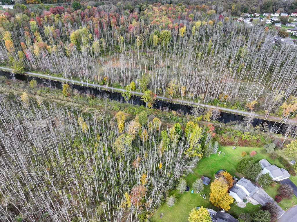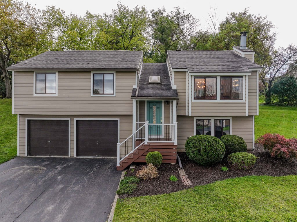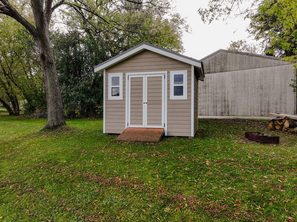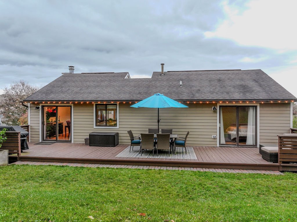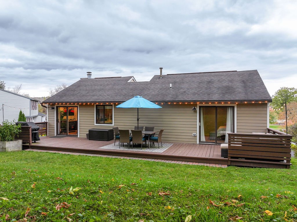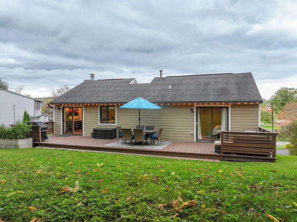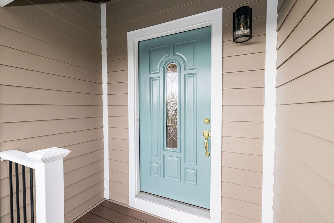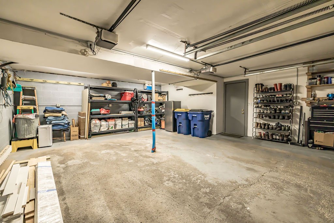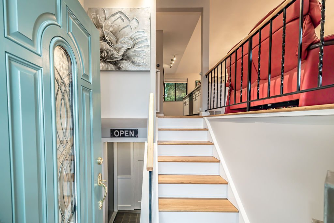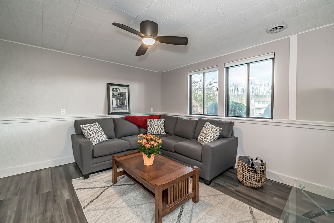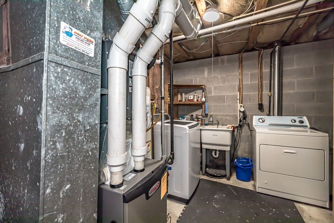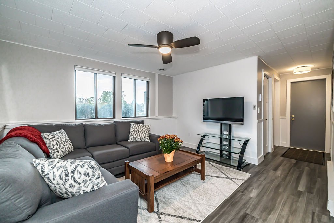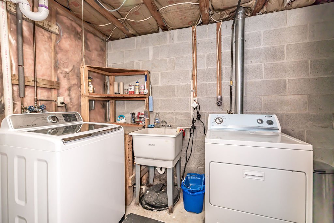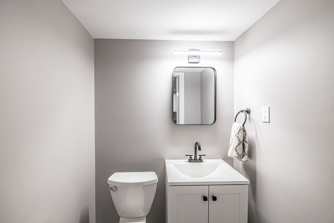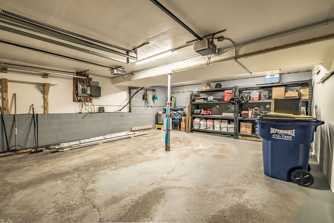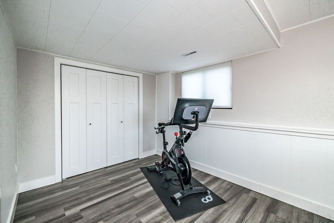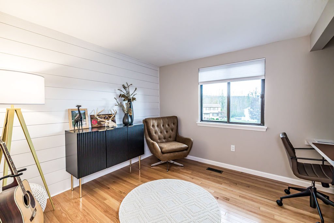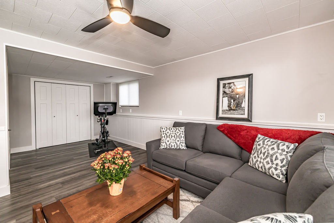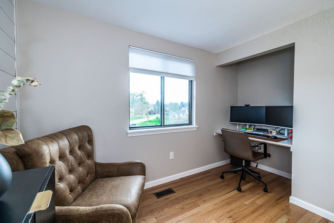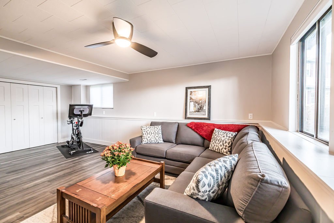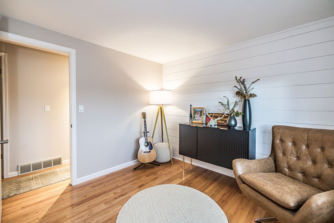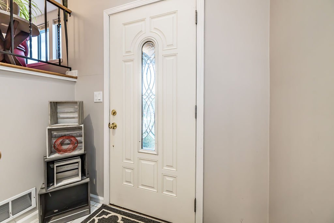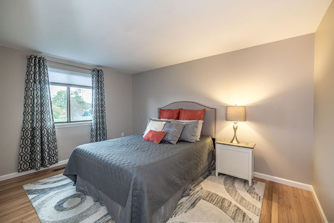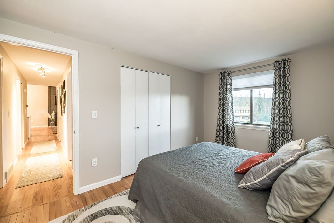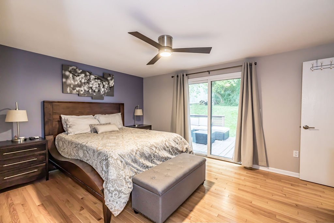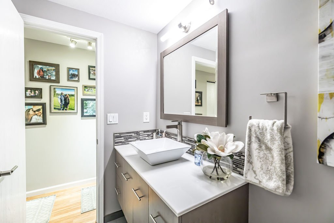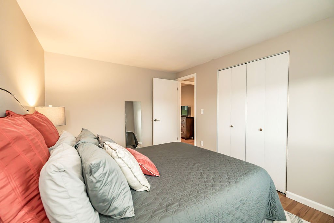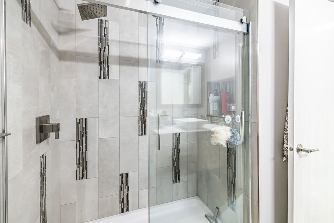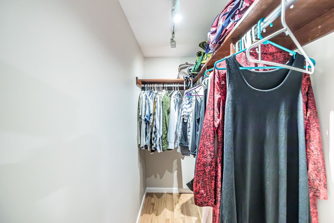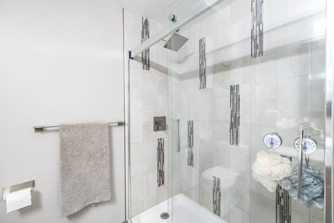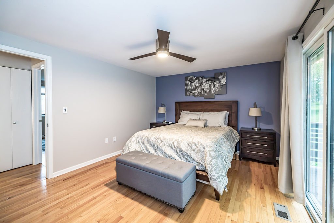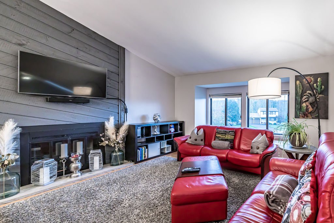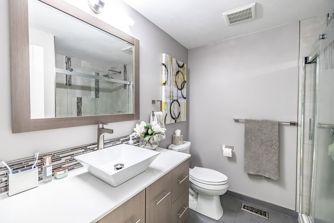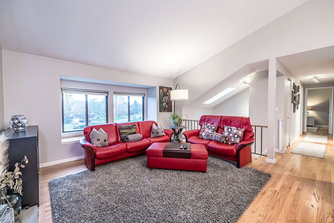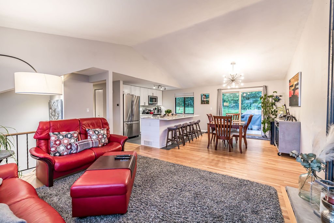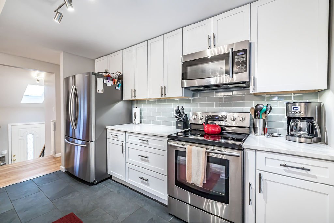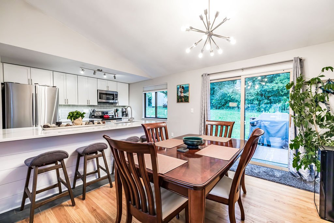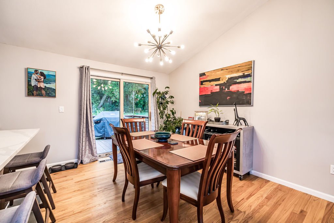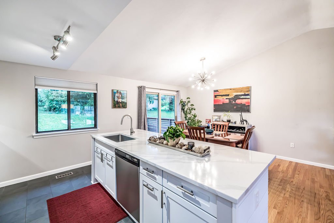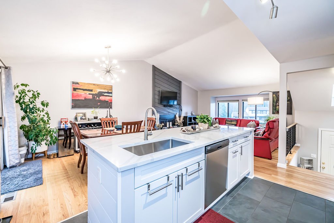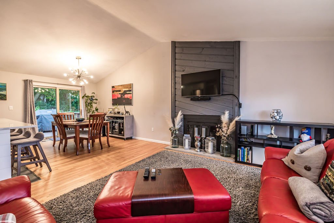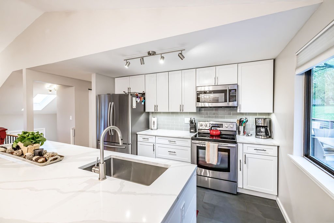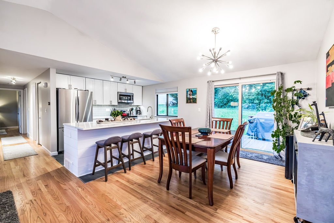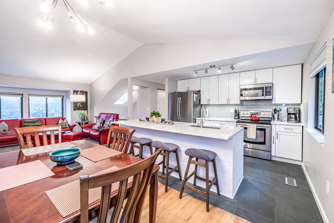$312,000
3 beds | 1.5+ bath | 1,792 sqft
Nestled at a cul-de-sac's quiet end, this renovated raised ranch exudes charm with its James Hardie lap siding and welcoming front porch. Inside, an open-concept reveals a cozy wood-burning fireplace, setting a warm ambiance.
The kitchen is a masterpiece, featuring KraftMaid cabinets, quartz countertops, porcelain tile, and a shimmering backsplash. The primary bedroom is a true retreat, boasting deck access for serene moments under the sky. Two more bedrooms offer versatility, with one transformed into a chic office, complete with a clever closet-to-desk design. The bathroom is modern elegance, highlighted by a solid surface shower, chic tiles, and a floating vanity.
The lower level offers a versatile space for relaxation or fitness, adjacent to a half bath with potential for more. Outdoors, enjoy a verdant yard, raised garden, apple tree and proximity to Erie Canal Trail and Camillus Unique Area. This home is a blend of comfort, style, and functionality - a dream realized. Move right in and love your life!
Property features
Bedrooms
Bedrooms: 3
Bedrooms On Level 2: 3
Other Rooms
Total Rooms: 7
Basement Description: Finished, Full
Bathrooms
Total Bathrooms: 1.10
Full Bathrooms: 1
1/2 Bathrooms: 1
Half Bathrooms On Level 1: 1
Full Bathrooms On Level 2: 1
Interior Features
Ceiling Fan
Circuit Breakers - Some
Copper Plumbing - Some
Drapes - Some
Skylight
Sliding Glass Door
Sump Pump
Flooring: Hardwood-Some, Tile-Some
Appliances
Dishwasher
Microwave
Oven/Range Electric
Refrigerator
Heating and Cooling
Fireplace Features: # Fireplaces - Woodburning: 1
Heating Fuel: Gas
Number of Fireplaces: 1
Water Heaters: Gas
AC-Central
Forced Air
Programmable Thermostat
Kitchen and Dining
Kitchen Description: Eat-In, Formal Dining Room
Exterior and Lot Features
Cable TV Available
Deck
Garage Door Opener
High Speed Internet
Frontage Type: 60
Land Info
Lot Description: Cul De Sac, Neighborhood Street
Lot Size Acres: 0.1997
Lot Size Square Feet: 8699
Garage and Parking
Driveway: Driveway Description: Blacktop
Garage Spaces: 2
Garage Description: Attached Garage
Homeowners Association
Association: No
Calculated Total Monthly Association Fees: 0
School Information
Elementary School: Stonehedge Elementary
High School: West Genesee Senior High
Middle School: West Genesee Middle
School District: West Genesee
Other Property Info
Annual Tax Amount: 6015
Source Listing Status: A-Active
County: Onondaga
Directions: Camillus: Knowell Rd to Bennett Rd (Knowell turns into Bennett)d, to Rhodes Rd to Woodmont to 229.
Source Property Type: Single Family Residential
Area: Camillus-312089
Source Neighborhood: Camillus-312089
Lot Number: 22
Source System Name: C2C
Building and Construction
Total Square Feet Living: 1792
Year Built: 1984
Attic: Scuttle Access
Foundation Details: Block
Property Age: 39
Roof: Asphalt
Levels or Stories: 1.0000
House Style: Raised Ranch
Total Above Grade Sqft Area: 1217
Total Area Sqft: 1792
Year Built Details: Existing
Utilities
Sewer: Sewer Connected
Water Source: Public Connected
