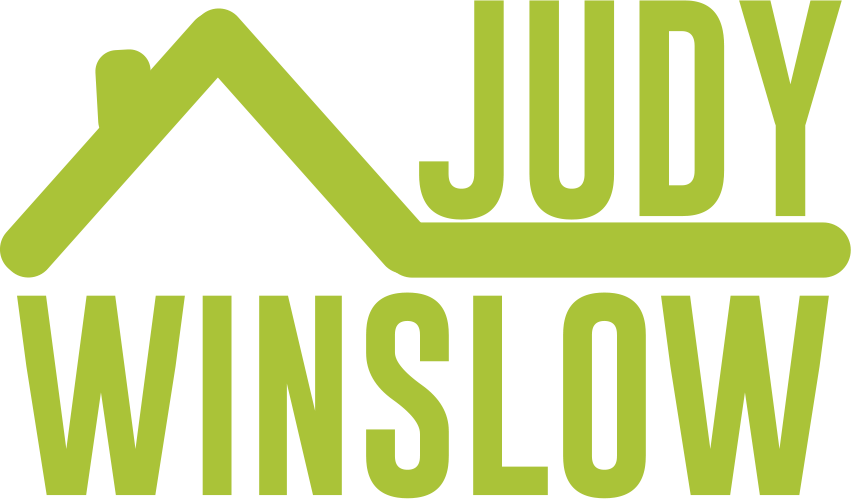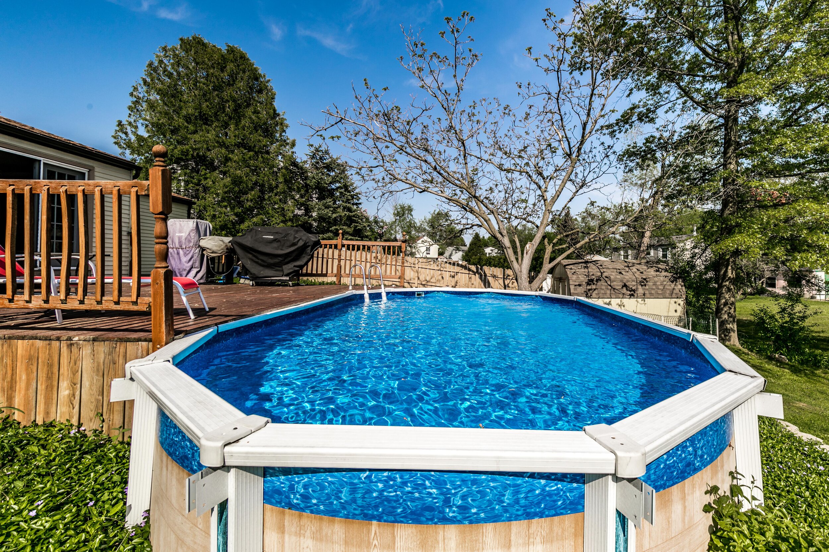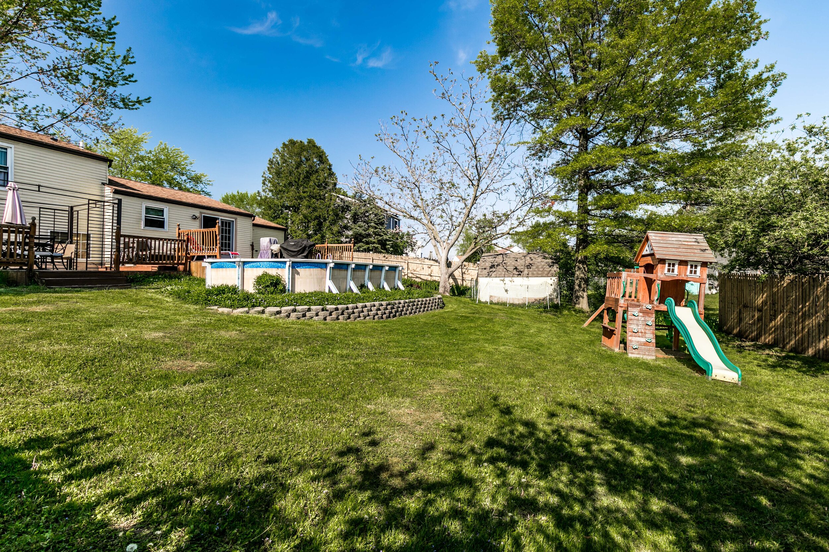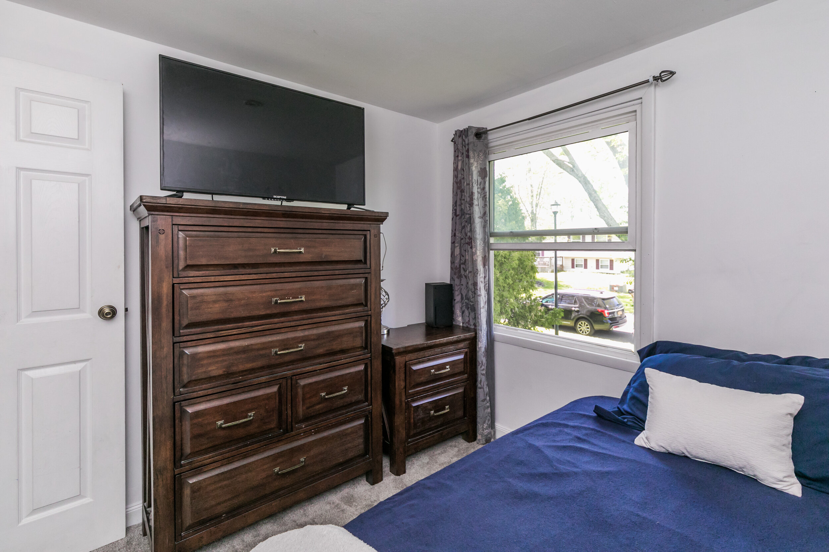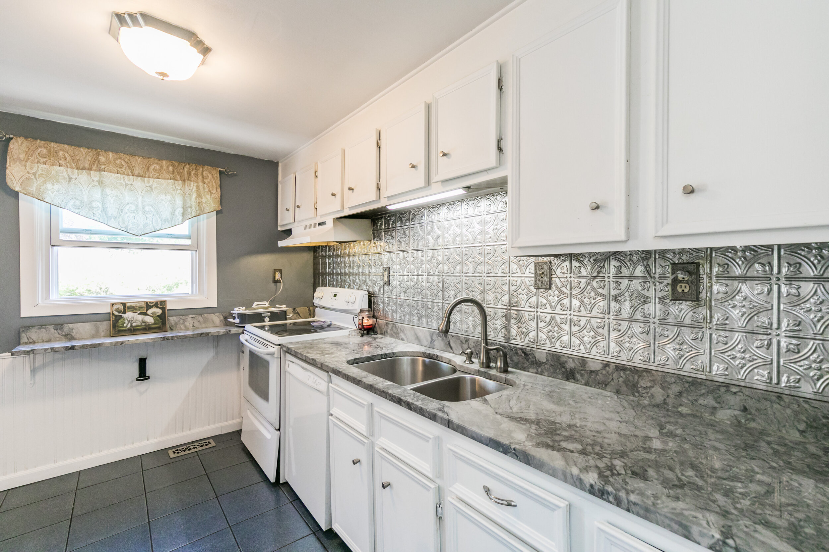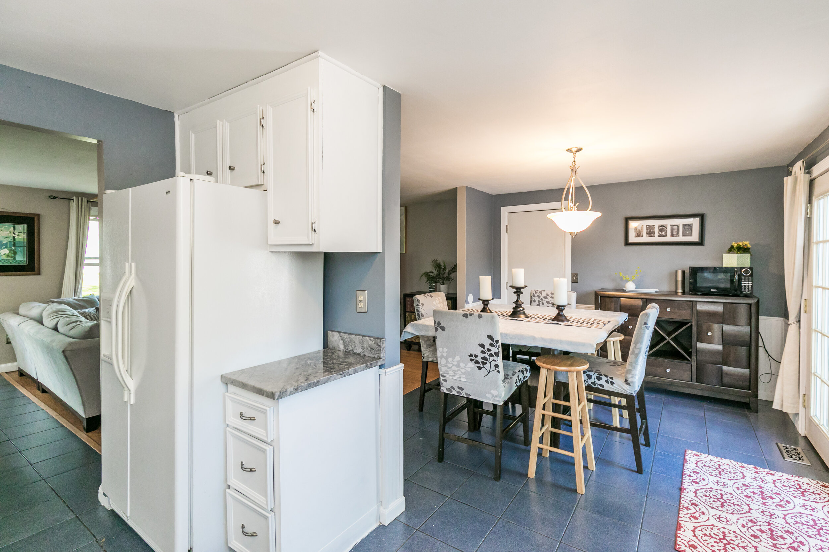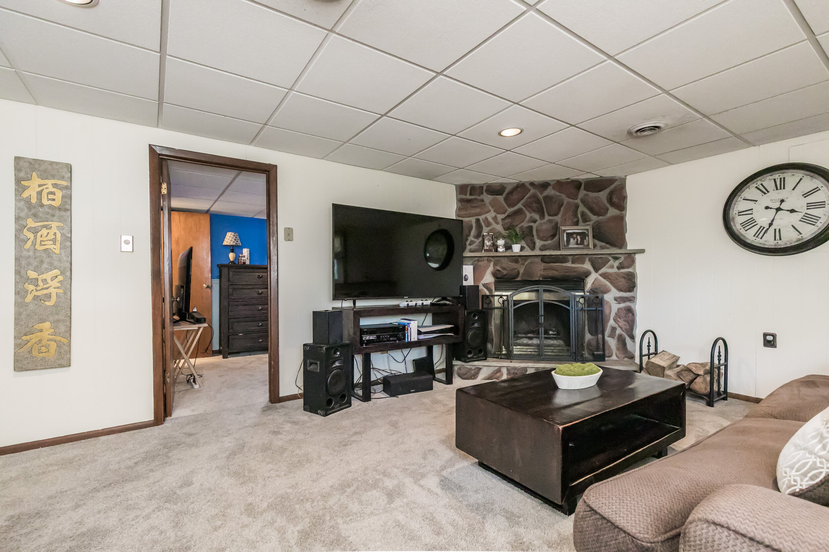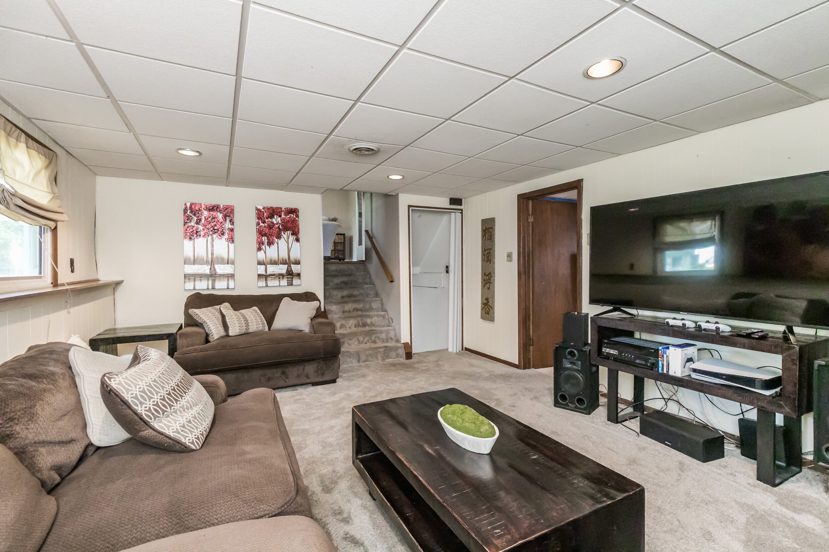$183,000
4 beds | 1.5 baths | 1520 sqft | single family
Exceptional split level comfortable home with 4 levels ready for you to move right in. Enter into your ceramic tile foyer to living room/dining room and kitchen with white cabinets and granite countertops.
Upstairs are 3 bedrooms and full bath. Walk out to deck to above ground swimming pool and private yard. Walk down to family room with wood burning fireplace. One more bedroom and half bath and more space for fun and exercise down another level. Many updates: new roof, gutters, garage door opener and furnace.
Move right in and love your life!
Property Details
Bedrooms: 4
Bedrooms On Level 2: 3
Bedrooms On Level 3: 1
Total Rooms: 9
Basement Description: Finished, Full
Total Bathrooms: 1.10
Full Bathrooms: 1
1/2 Bathrooms: 1
Full Bathrooms On Level 2: 1
Half Bathrooms On Level 3: 1
Interior Features
Ceiling Fan
Circuit Breakers - Some
Copper Plumbing - Some
Sliding Glass Door
Sump Pump
Flooring: Floor Description: Ceramic-Some, Wall To Wall Carpet-Some
Appliances
Dishwasher
Oven/Range Electric
Oven/Range Freestanding
Range Hood-Exhaust Fan
Refrigerator
Heating and Cooling
Fireplace Features: # Fireplaces - Woodburning: 1
Heating Fuel: Gas
Number of Fireplaces: 1
Water Heaters: Gas
AC-Central
Forced Air
Kitchen and Dining
Kitchen Description: Formal Dining Room, Granite Counter
Exterior and Lot Features
Cable TV Available
Deck
Garage Door Opener
High Speed Internet
Partially Fenced Yard
Pool-Above Ground
Frontage Type: 70
Other Structures: Shed/Storage
Land Info
Lot Description: Lot Information: Neighborhood Street
Lot Size Acres: 0.1977
Lot Size Square Feet: 8612
Garage and Parking
Driveway: Driveway Description: Blacktop, Double Wide
Garage Spaces: 1
Garage Description: Attached Garage
Homeowners Association
Association: No
Calculated Total Monthly Association Fees: 0
School Information
Elementary School: Allen Road Elementary
High School: Cicero-North Syracuse High
Middle School: Roxboro Road Middle
School District: North Syracuse
Other Property Info
Annual Tax Amount: 4901
Source Listing Status: A-Active
County: Onondaga
Directions: From Rt 11, turn onto Bear Rd. At Bear and Buckley Rds, turn right (West) on Buckley, take second left, right on Fitzpatrick Dr., turn left on Woodmark Dr.
Source Property Type: Single Family Residential
Area: Clay-312489
Source Neighborhood: Clay-312489
Source System Name: C2C
Building and Construction
Total Square Feet Living: 1520
Year Built: 1978
Attic: Scuttle Access
Building Exterior Type: Aluminum/Steel
Foundation Details: Block
Property Age: 43
Levels or Stories: 1.0000
House Style: Split Level
Total Above Grade Sqft Area: 1040
Total Area Sqft: 1520
Year Built Details: Existing
Utilities
Sewer: Sewer Description: Sewer Connected
Water Source: Public Connected
