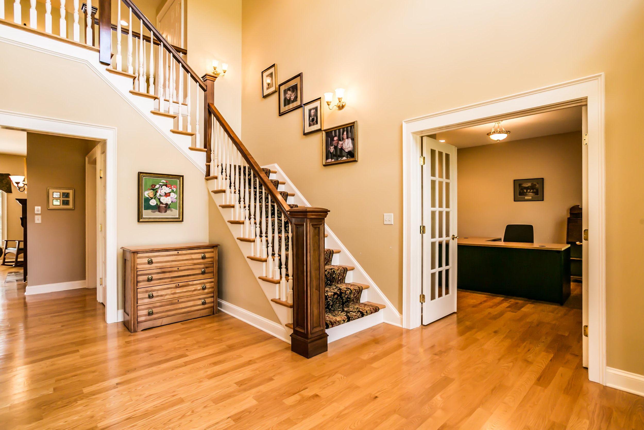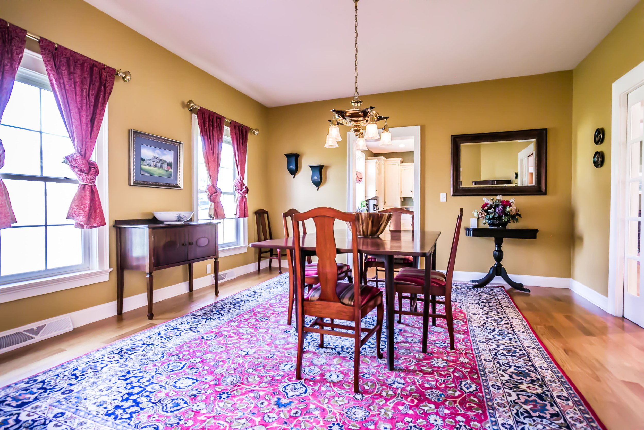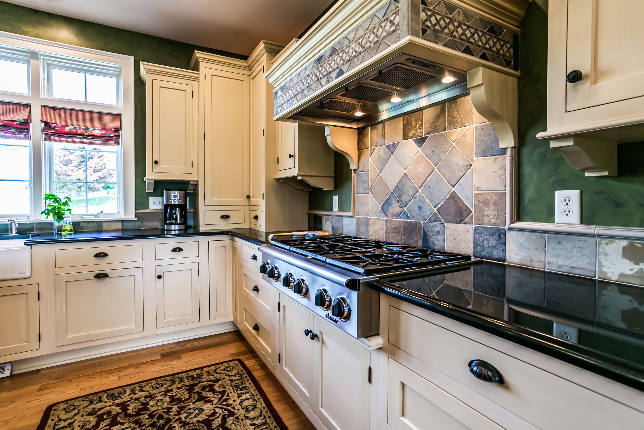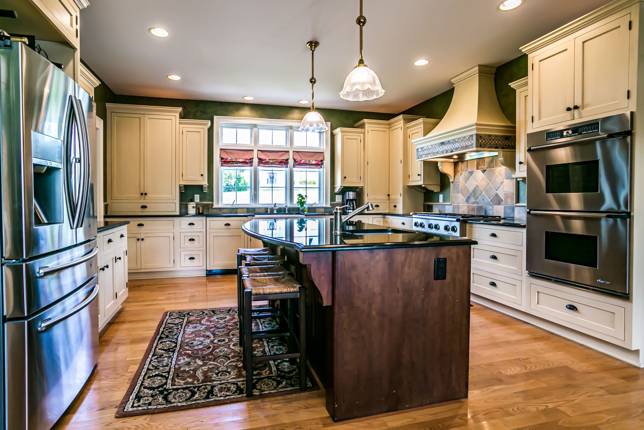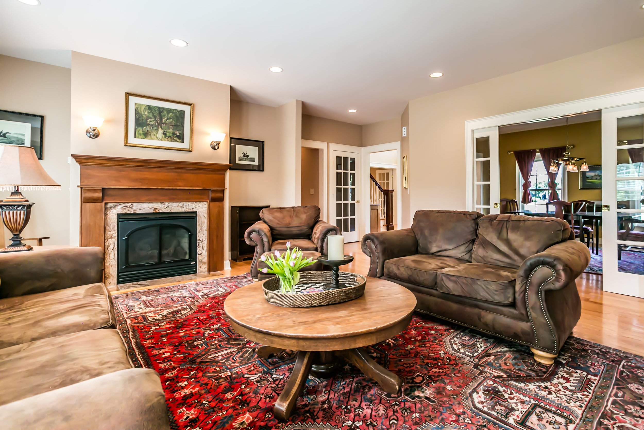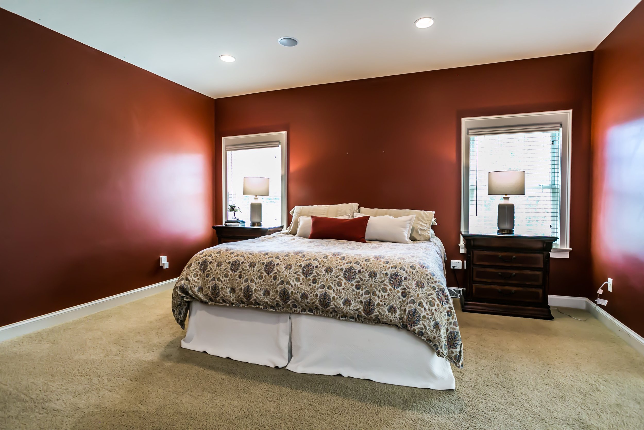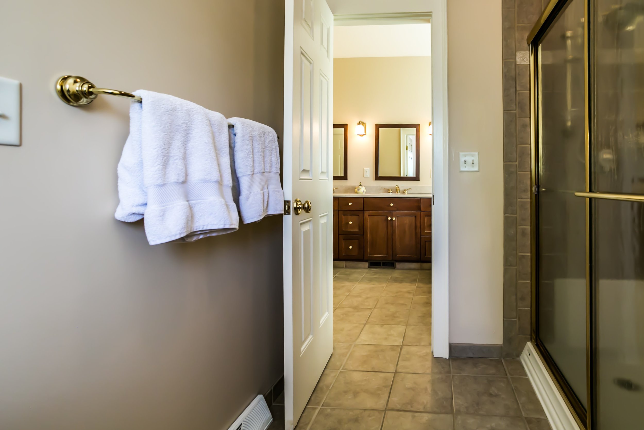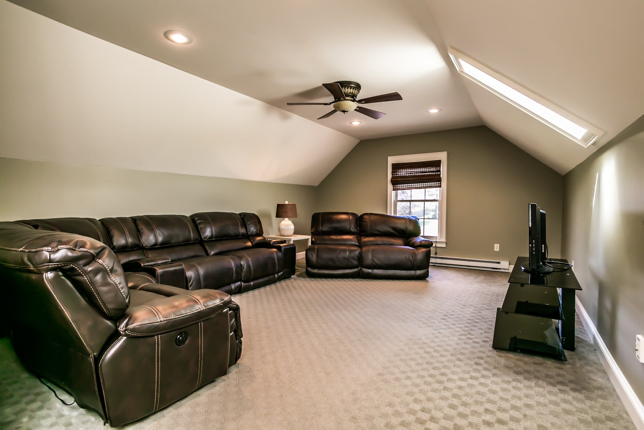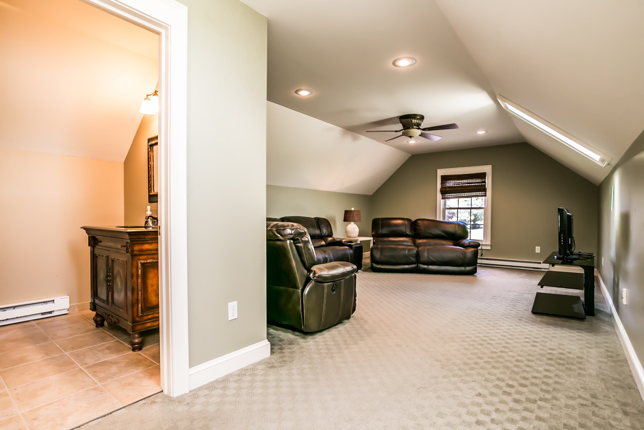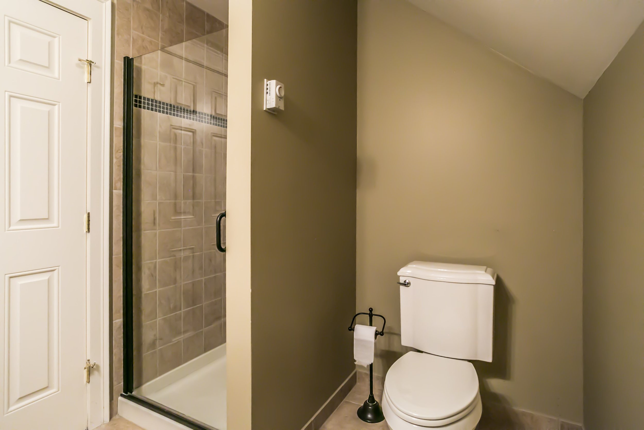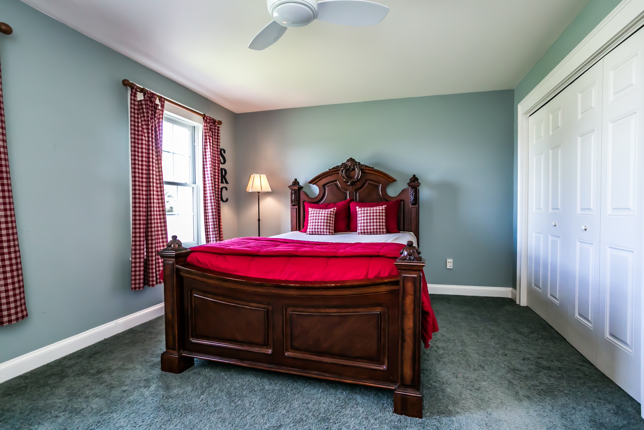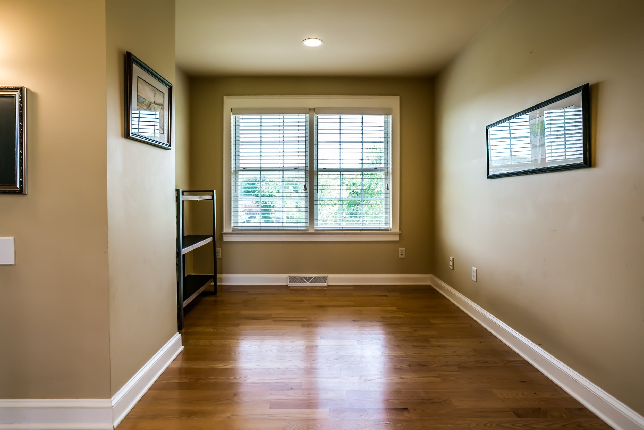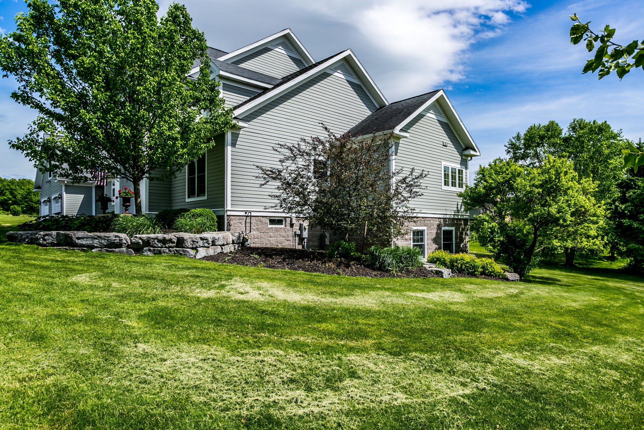$650,000
4 beds | 3 full baths | 2 half baths | 3,802 sqft
Vacation at home. Check out this amazing one acre extraordinary home on a quiet cul de sac in Fayetteville. From your back porch experience peace and tranquility as you swim in your salt pool, grill from your patio, roast marshmallows from your fire pit.
Transitional home has a gourmet kitchen with gas stove, large island, stainless steel appliances and granite countertops, large family room features gas fire place, formal dining room and large office plus first floor master suite and laundry, large mud room all on first floor. Above the garage is in law suite with room for bedroom/sitting room and full bath.
Up from your grand two story entry are two more bedrooms, loft area and closet has hook ups for 2nd laundry. Walk out lower level has an additional 2, 440 sf of space with bathroom and bar plumbing available. Multi generational possibilities.
Seeing is believing! Move right in and love your life!
Property Features
Bedrooms
Bedrooms: 4
Bedrooms On Level 1: 1
Bedrooms On Level 2: 3
Other Rooms
Total Rooms: 10
Basement Description: Exterior Walkout, Full
Bathrooms
Total Bathrooms: 3.10
Full Bathrooms: 3
1/2 Bathrooms: 1
Full Bathrooms On Level 1: 1
Half Bathrooms On Level 1: 1
Full Bathrooms On Level 2: 2
Interior Features
Ceiling Fan
Circuit Breakers - Some
Copper Plumbing - Some
Drapes - Some
Security System - Leased
Skylight
Sliding Glass Door
Two Story Foyer
Whirlpool Tub
Flooring: Floor Description: Ceramic-Some, Hardwood-Some, Wall To Wall Carpet-Some
Appliances
Convection
Cooktop - Gas
Dishwasher
Disposal
Double Oven
Dryer
Microwave
Range Hood-Exhaust Fan
Refrigerator
Washer
Heating and Cooling
Fireplace Features: # Fireplaces - Gas: 1
Heating Fuel: Gas
Number of Fireplaces: 1
Water Heaters: Gas
AC-Central
Forced Air
Programmable Thermostat
Kitchen and Dining
Kitchen Description: Dining L, Formal Dining Room, Granite Counter, Pantry
Exterior and Lot Features
Cable TV Available
Deck
Garage Door Opener
High Speed Internet
Partially Fenced Yard
Patio
Pool-In Ground
Frontage Type: 258
Land Info
Lot Description: Lot Information: Cul De Sac, Neighborhood Street
Lot Size Acres: 1.0
Lot Size Square Feet: 43560
Garage and Parking
Driveway: Driveway Description: Blacktop, Parking Area
Garage Spaces: 3
Garage Description: Attached Garage
Garage Features: Electrical Service, Water
Homeowners Association
Association: No
Calculated Total Monthly Association Fees: 0
School Information
Elementary School: Fayetteville Elementary
High School: Fayetteville-Manlius Senior High
Middle School: Wellwood Middle
School District: Fayetteville-Manlius
Other Property Info
Annual Tax Amount: 16936
Source Listing Status: C-Continue Show
County: Onondaga
Directions: From Fayetteville Village, Route 5, turn onto N Manlius St by Fayetteville Fire Dept, turn right onto James St, house on right at end. Cul-de-sac
Source Property Type: Single Family Residential
Area: Manlius-313889
Source Neighborhood: Manlius-313889
Lot Number: 4
Source System Name: C2C
Building and Construction
Total Square Feet Living: 3802
Year Built: 2004
Attic: Scuttle Access
Building Exterior Type: Composition
Foundation Details: Block
Property Age: 18
Roof: Asphalt
Levels or Stories: 2.0000
House Style: Colonial, Transitional
Total Above Grade Sqft Area: 3283
Total Area Sqft: 3802
Year Built Details: Existing
Utilities
Sewer: Sewer Description: Sewer Connected
Water Source: Public Connected

























