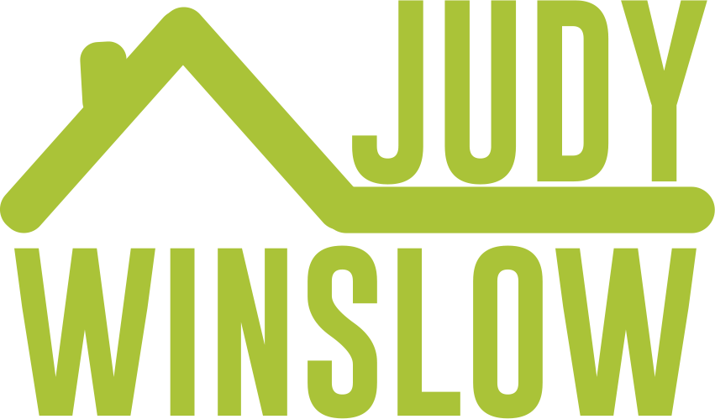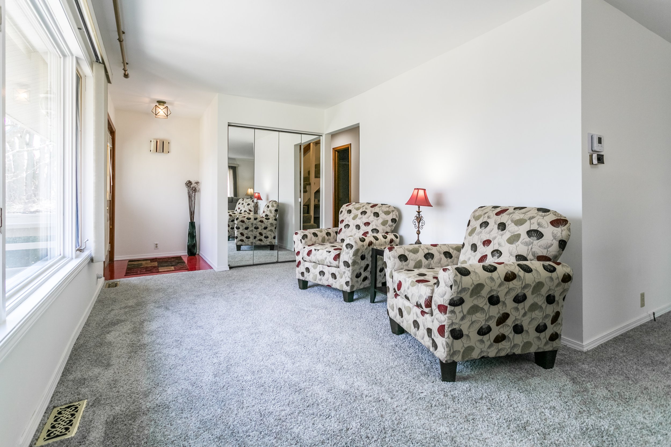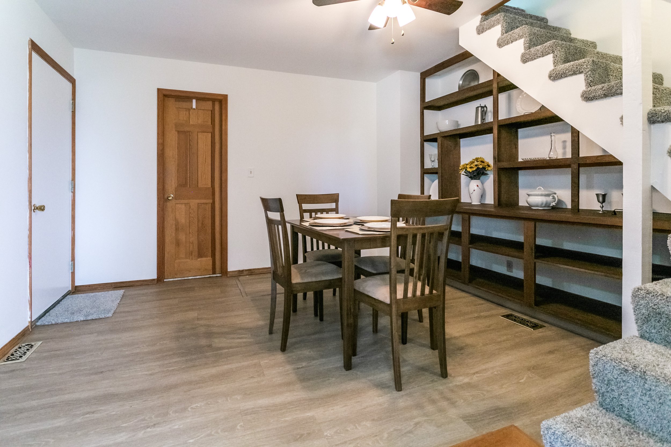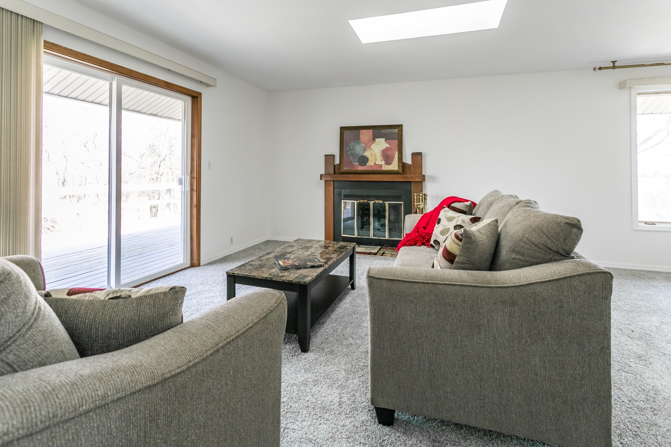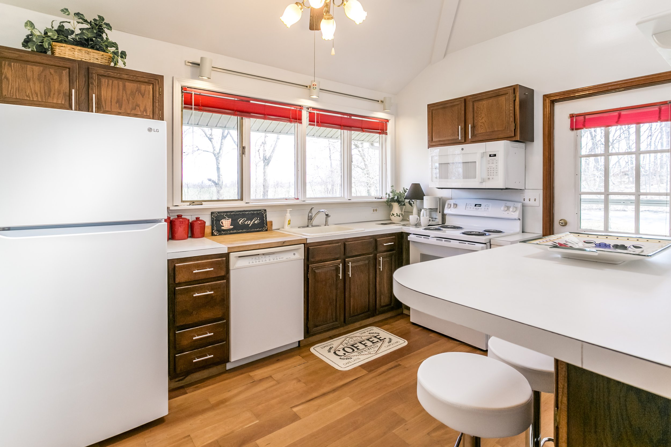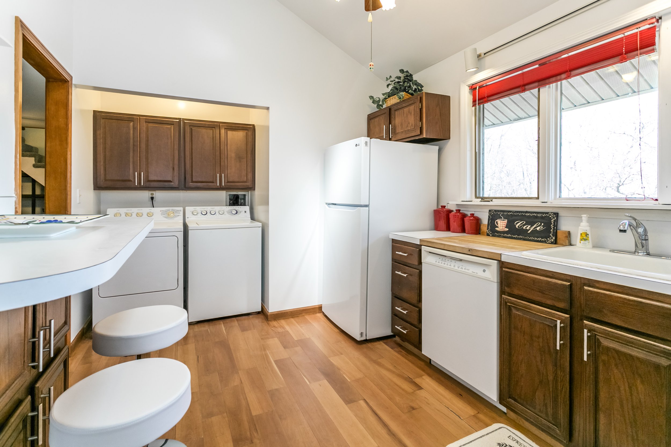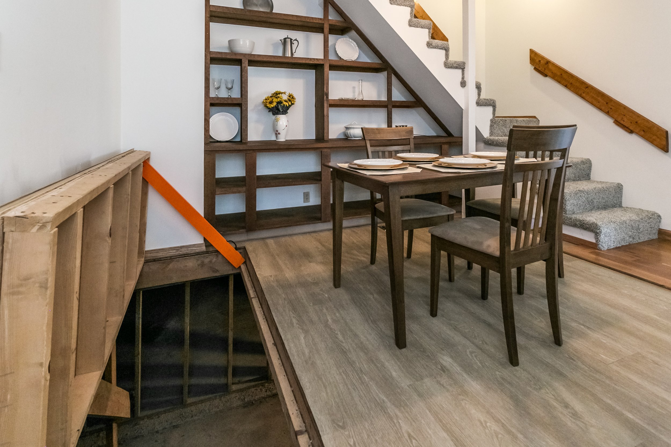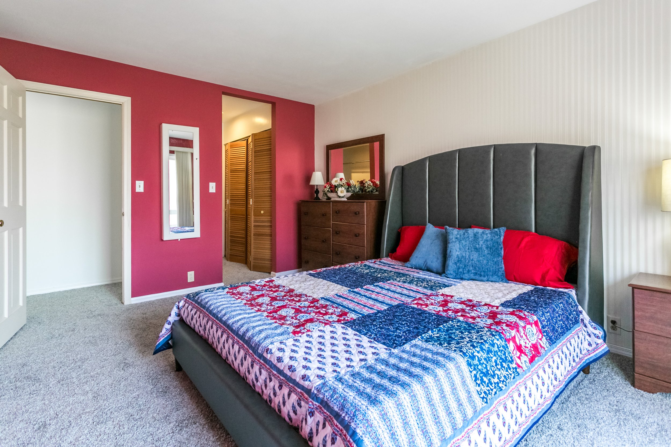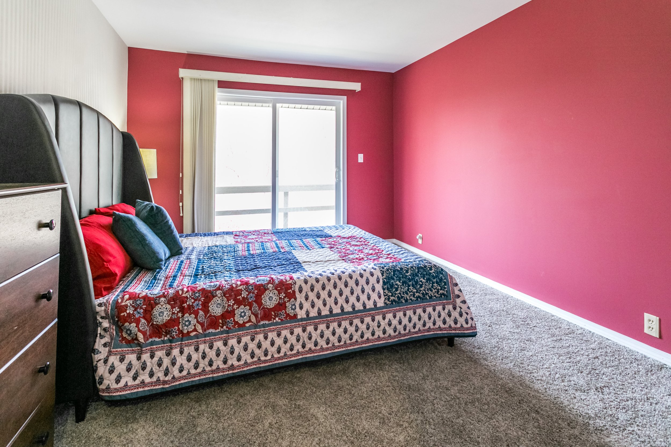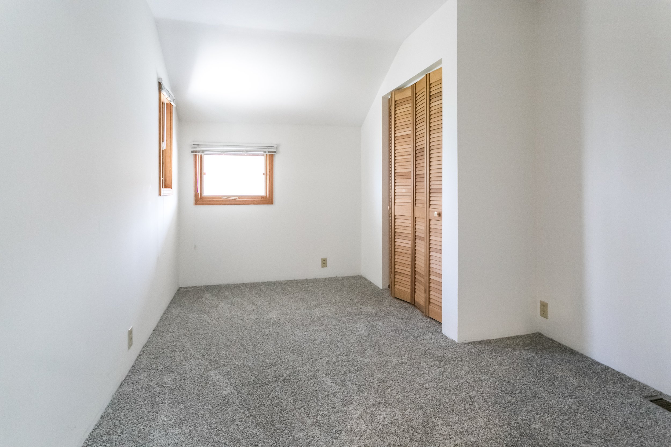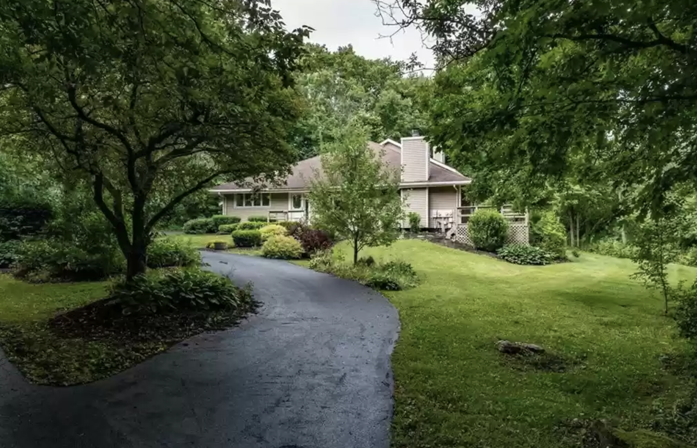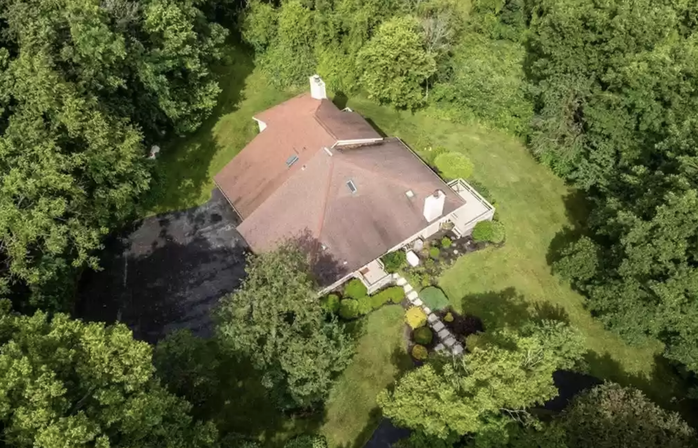$170,000
3 beds | 2 full baths | 1545 sqft
BACK ON THE MARKET PRICED BELOW APPRAISAL!!! Ready for lucky new buyer! Welcome to the Donegan's Bluff Community which consists of 10 townhomes off of Salt Springs Road with a country feel providing privacy but neighbors around the corner.
This duplex is great for our right sizers who want one level living with kitchen featuring brand new appliances and laundry area plus dining room, family room featuring gas fireplace and 2 bedrooms and 2 full baths, all on first floor with a 3rd bedroom/office upstairs.
Lots of lights streaming in through your picture window overlooking your circular driveway to welcome guests to your front door. Oversized deck that has sliders from master bedroom and family room to read and enjoy the peace and serenity that surrounds you.
Roof 2018, Storage in basement and partial attic. One car garage. HOA maintains the exterior and grounds. Live a carefree life! Move right in and love your life!
Also listed as a single family residence MLS S-1429408.
Property Features
Bedrooms
Bedrooms: 3
Other Rooms
Basement Description: Partially finished
Bathrooms
Total Bathrooms: 2
Full Bathrooms: 2
Interior Features
Stories: 1
Total livable area: 1545 sqft
Ceiling Fan(s)
Separate/Formal Dining Room
Entrance Foyer
Eat-in Kitchen
Separate/Formal Living Room
Sliding Glass Door(s)
Skylights
Natural Woodwork
Window Treatments
Bedroom on Main Level
Loft
Main Level Master
Flooring: Carpet, Ceramic Tile, Hardwood, Varies, Vinyl
Appliances
Dryer
Dishwasher
Electric Oven
Electric Range
Microwave
Propane Water Heater
Refrigerator
Washer
Heating and Cooling
Heating: Propane, electric, forced air
Cooling: Central air
Kitchen and Dining
Kitchen Description: Breakfast Bar, Eat-In, Formal Dining Room, Granite Counter, Island, Kitchen/Family Room Combo, Living/Dining Combo, Pantry
Exterior and Lot Features
Sewer: Septic tank
Water source: Well
Utilities: Cable available, high speed internet available
Vinyl siding
Style: Patio home
Roof: Asphalt
Deck
Private Yard
Land Info
Lot Size Acres: 0.06 acres
Lot Size Dimensions: 37x75
Lot features: Cul-De-Sac, Rectangular, Wooded
Garage and Parking
Garage Spaces: 1
Garage Description: Attached Garage, Open, Garage Door Opener
Homeowners Association
Association: Yes; TMJG
Association Fee: $300 Monthly
Association Fee Includes: Common Areas, Maintenance Structure, Other, Reserve Fund, Snow Removal, See Remarks, Trash
School Information
Elementary School: Enders Road Elementary
High School: Fayetteville-Manlius Senior High
Middle School: Eagle Hill Middle
School District: Fayetteville-Manlius
Other Property Info
Type: Condominium
Pets Allowed: Yes
Annual Tax Amount: $4,040
County: Onondaga
Directions: From the Village of Fayetteville, bear right onto Salt Springs Rd. Continue past Duguid. Turn left to continue onto Salt Springs. About 2 miles down, the driveway is on the right. Townhome is at the top of the driveway.
Area: Manlius-313889
Subdivision: Donegan's Bluff
Building and Construction
Total Square Feet Living: 1545
Year Built: 1979
