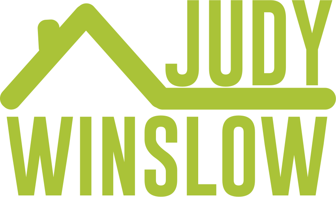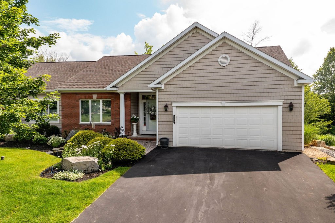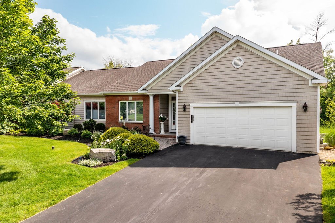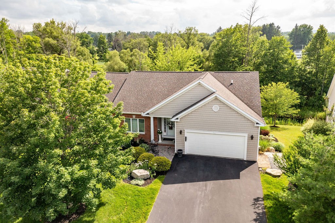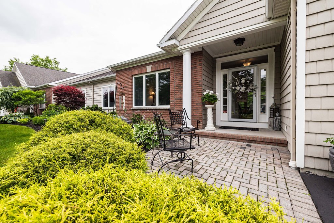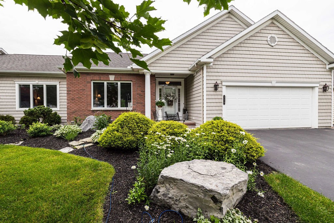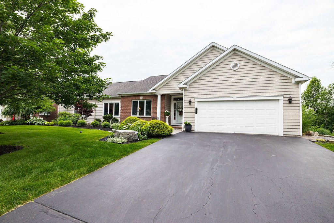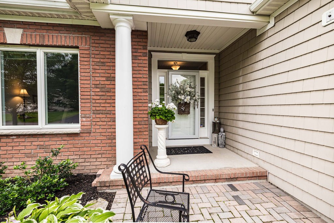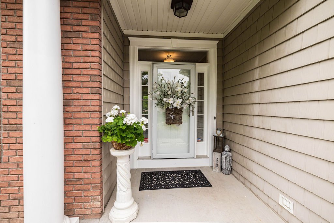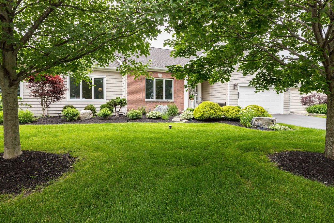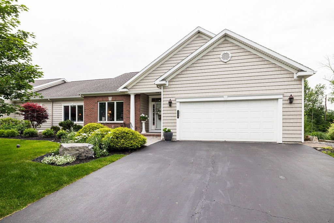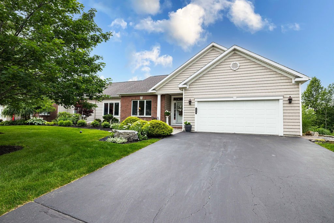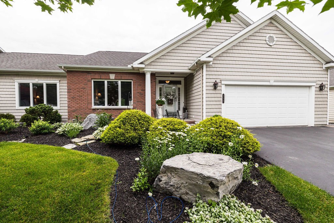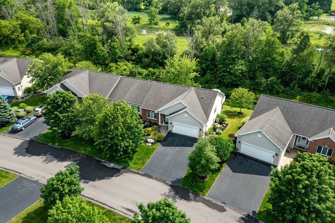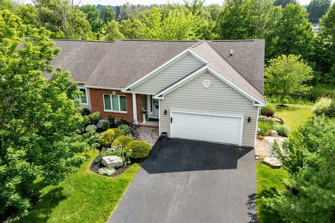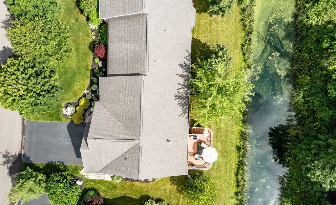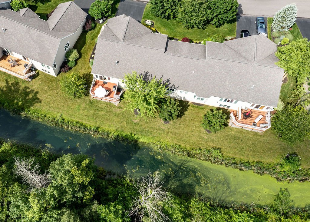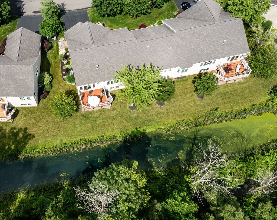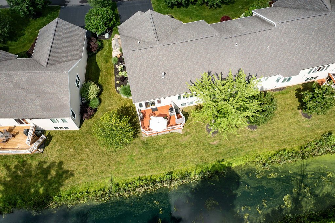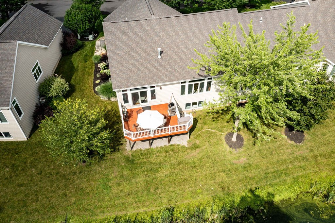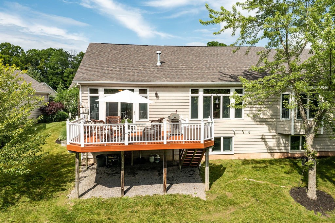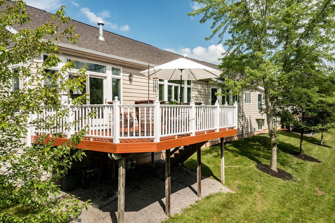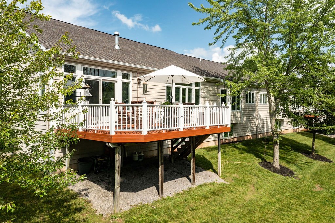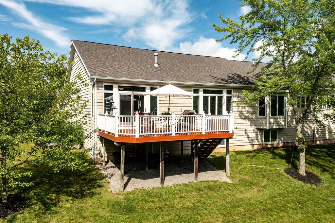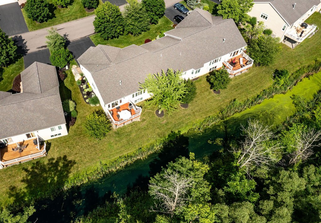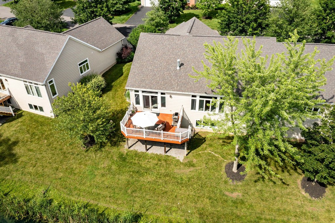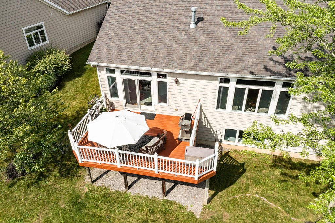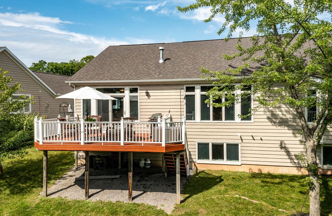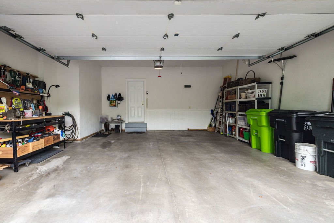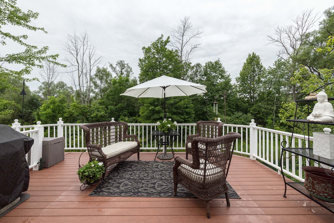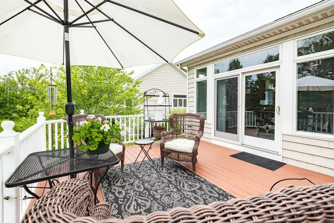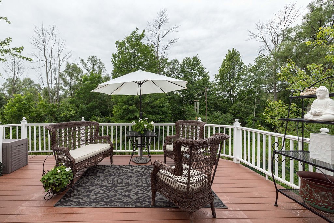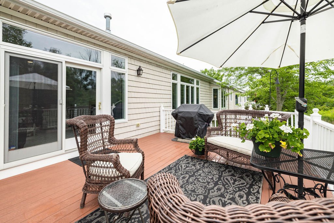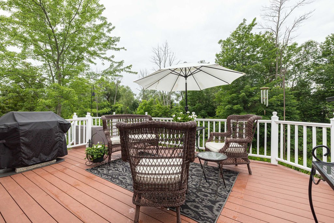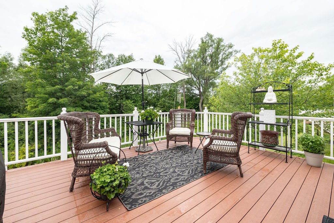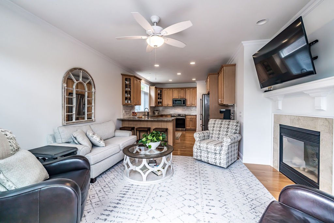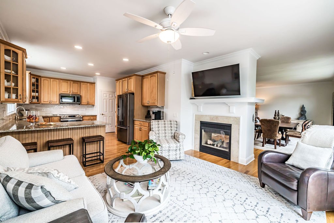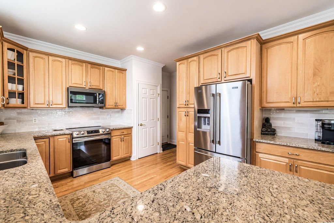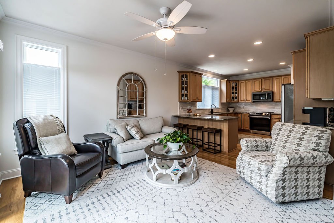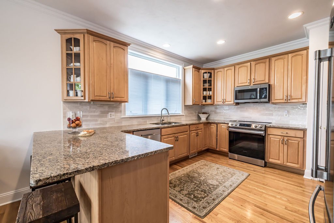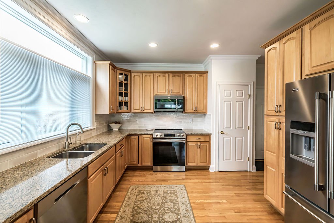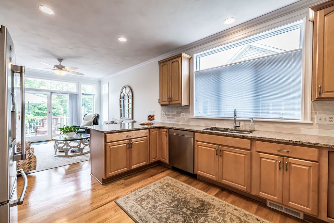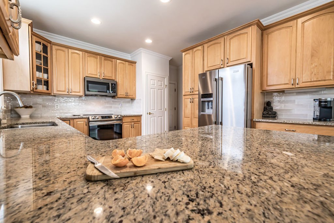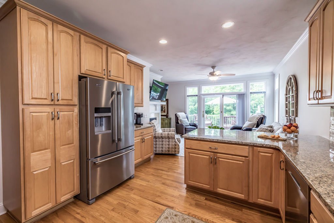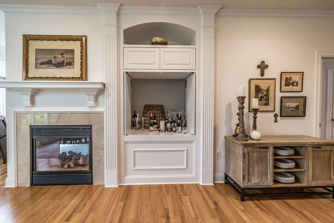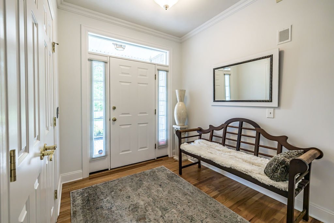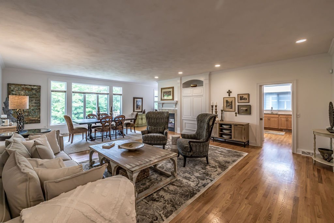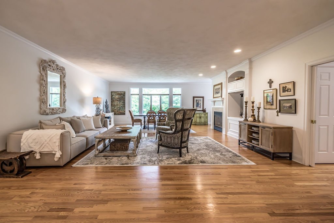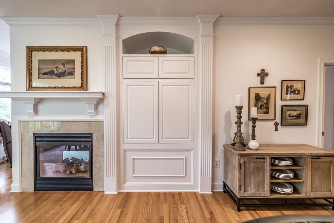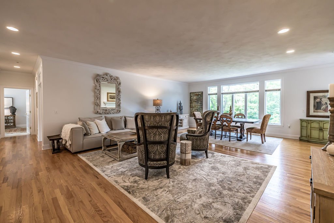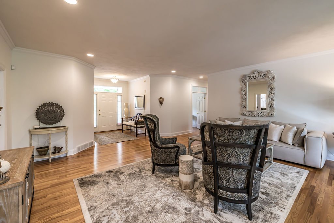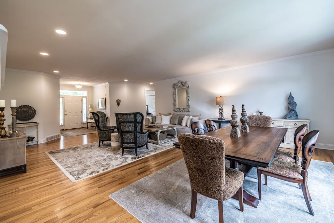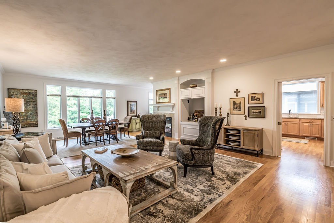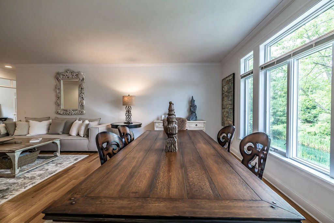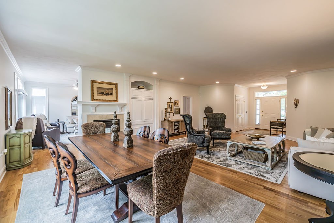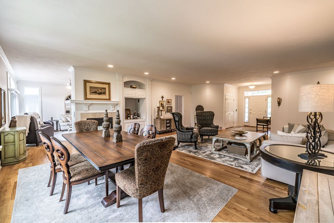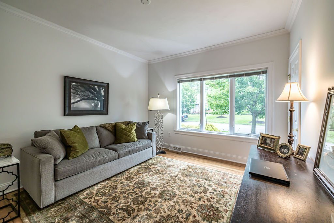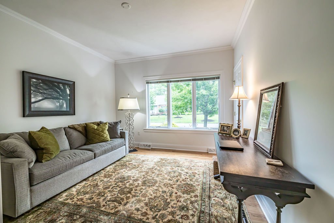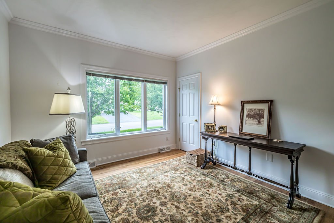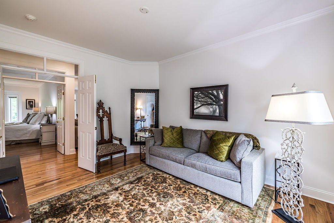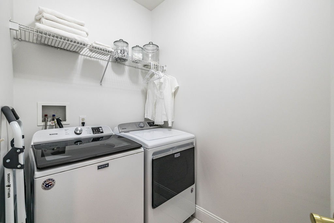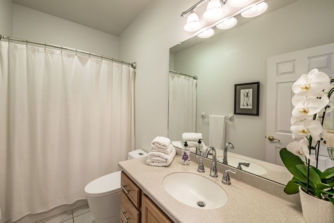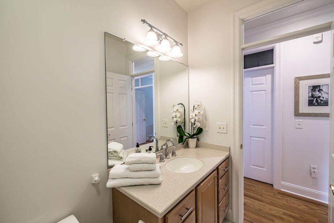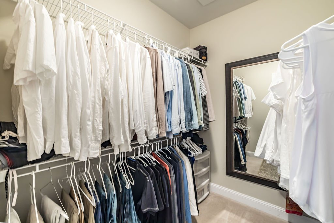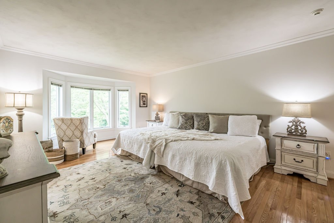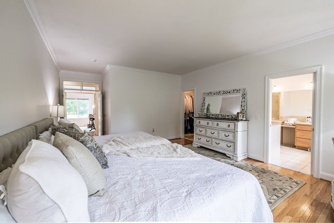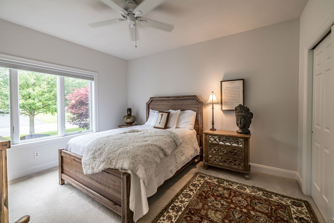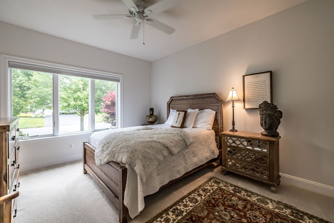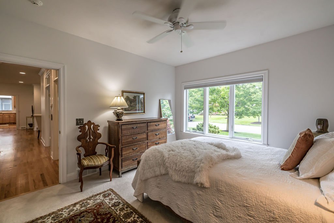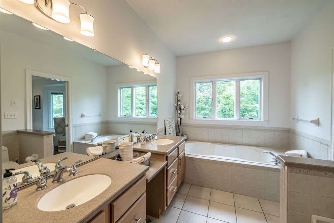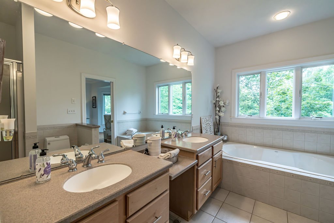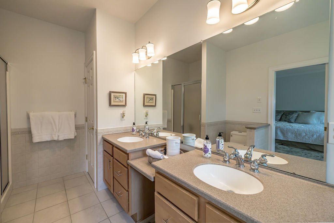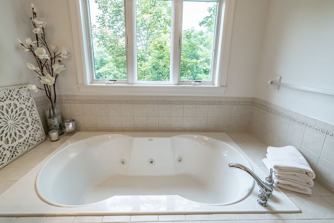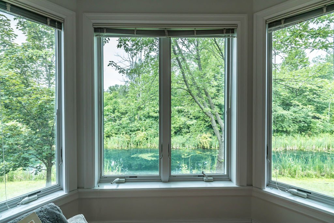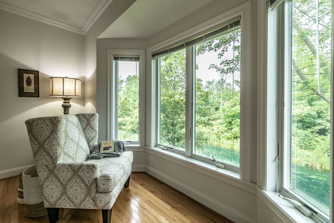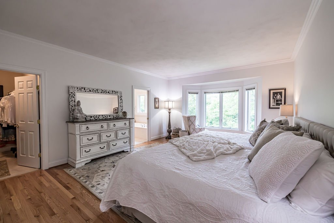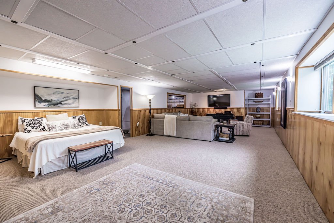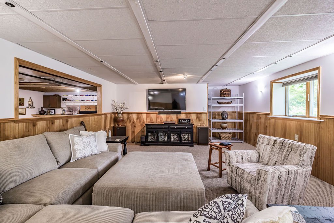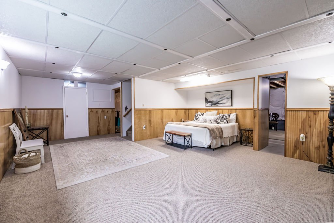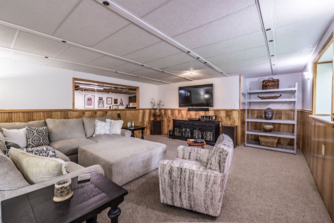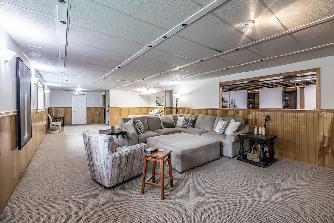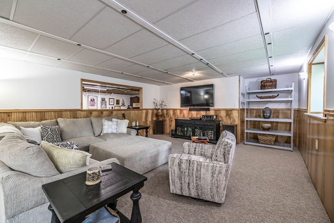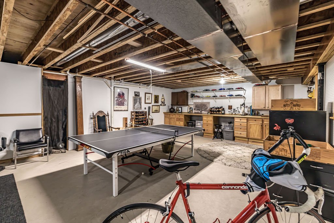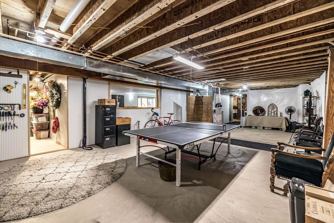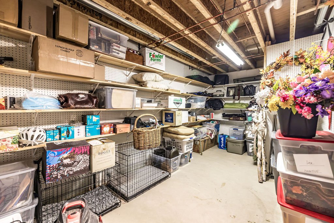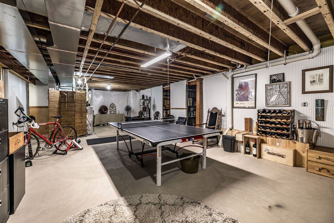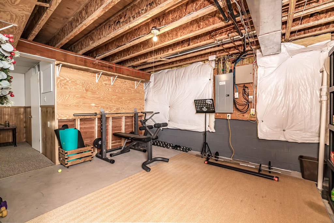$459,000
3 beds | 2 bath | 3234 sqft
Welcome to the Austin Meadows Community. This is a turn key option, with many Arhaus furnishings. Extended closing until end of year.
This fabulous, well cared for ranch w/ 3 Bedroom, 2 Full Baths has over 2,150 sf of living space on first floor. The home contains high ceilings, crown molding, hardwood floors and an open floor plan. The great room/kitchen has a dual gas fireplace. The eat in kitchen has granite counter tops and has a breakfast bar. The stainless appliances are only 1 year old.
The deck overlooks beautiful forever wild greenery and a pond. The extra large master bedroom has large windows to let in the natural light. The master bathroom has dual sinks, jacuzzi tub and separate shower.
The laundry room is conveniently located on the main level. Two additional bedrooms can be used as bedrooms or one could be an office. There are hardwood floors throughout the 1st floor.
The lower level is finished with a media/family room with lots of windows overlooking the pond and private yard. There is also a cedar closet, unfinished storage space & workshop, exercise room and an additional 750 sf w/egress windows. Located nearby is 1. 6 miles of walking trails. HOA is responsible for roof siding & exterior landscaping. Move right in and love your life!
Property Features
Bedrooms
Bedrooms: 3
Bedrooms On Level 1: 3
Other Rooms
Total Rooms: 10
Basement Description: Egress Window, Full, Partially Finished
Bathrooms
Total Bathrooms: 2.00
Full Bathrooms: 2
Full Bathrooms On Level 1: 2
Interior Features
Cedar Closets
Ceiling Fan
Circuit Breakers - Some
Copper Plumbing - Some
Drapes - Some
Sliding Glass Door
Whirlpool Tub
Flooring: Ceramic-Some, Hardwood-Some, Tile-Some
Appliances
Dishwasher
Disposal
Dryer
Microwave
Oven/Range Electric
Refrigerator
Washer
Heating and Cooling
Fireplace Features: # Fireplaces - Gas: 1
Heating Fuel: Gas
Number of Fireplaces: 1
Water Heaters: Gas
AC-Central
Kitchen and Dining
Kitchen Description: Breakfast Bar, Eat-In, Formal Dining Room, Kitchen/Family Room Combo, Pantry
Exterior and Lot Features
Cable TV Available
Deck
Garage Door Opener
Frontage Type: 60
Land Info
Lot Description: Neighborhood Street
Lot Size Acres: 0.06
Lot Size Square Feet: 2614
Garage and Parking
Garage Spaces: 2
Garage Description: Attached Garage
Homeowners Association
Association: Yes
Association Fee: 285
Association Fee Frequency: Monthly
Calculated Total Monthly Association Fees: 285
School Information
Elementary School: Enders Road Elementary
High School: Fayetteville-Manlius Senior High
Middle School: Eagle Hill Middle
School District: Fayetteville-Manlius
Condo Info
Unit Location: 1st Floor
Other Property Info
Annual Tax Amount: 13755
Source Listing Status: A-Active
County: Onondaga
Directions: Take route 92 to Pompey Center Road, left on Edwards Falls, house is on the right
Source Property Type: Condo And Townhouse
Area: Manlius-313889
Property Subtype: condo
Source Neighborhood: Austin Mdws South Ph 1
Subdivision: Austin Mdws South Ph 1
Source System Name: C2C
Building and Construction
Total Square Feet Living: 3234
Year Built: 2004
Attic: Finished, Full, Scuttle Access
Building Exterior Type: Stone, Vinyl
Floor Plan: One Level
Property Age: 19
Roof: Asphalt
Levels or Stories: 1.0000
Total Above Grade Sqft Area: 2156
Total Area Sqft: 3234
Year Built Details: Existing
Utilities
Sewer: Sewer Connected
Water Source: Public Connected
