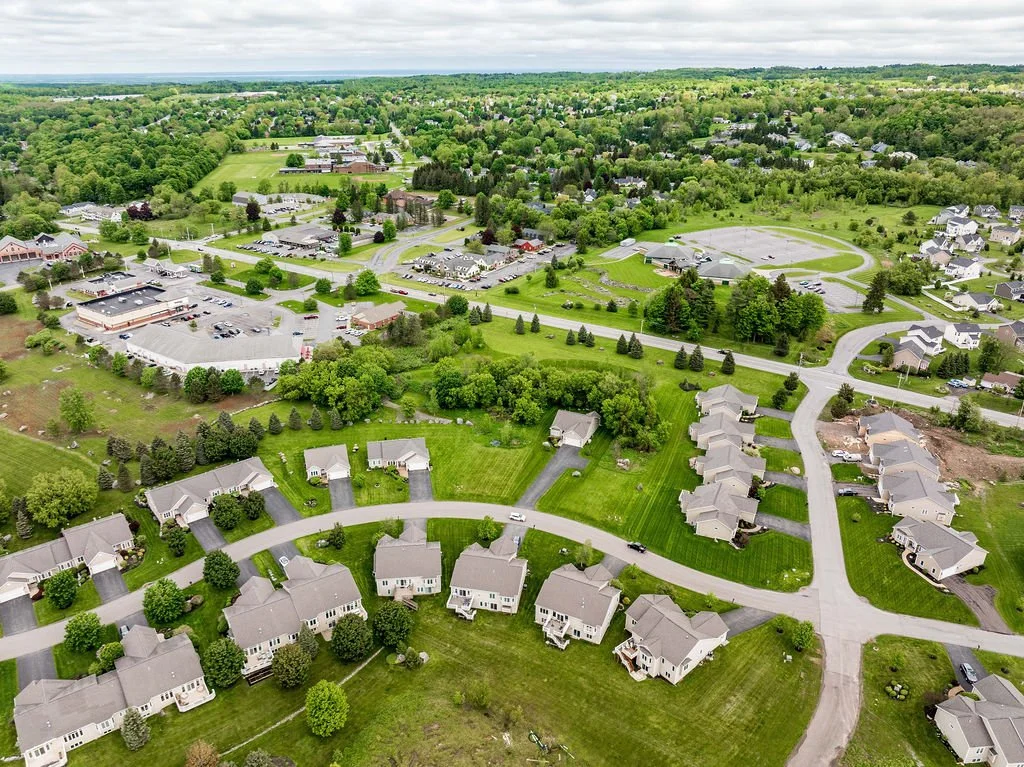$585,000
4 bedrooms | 3 bath | 3395 sqft
Welcome to the Austin Meadows patio home, a thoughtfully designed residence offering comfort, versatility, and low-maintenance living. Main Level contains 2,085 sf. Walk into the foyer that warmly greets you! Check out the many features below...
Great Room: Spacious area featuring a gas fireplace flanked by built-in bookcases, creating a warm and inviting ambiance.
Kitchen: Equipped with maple cabinets, stainless steel appliances, a central island, and an eat-in area that opens to a deck, perfect for morning coffee or evening relaxation.
Dining Room: Ideal for formal gatherings or can be repurposed as a home office.
Primary Suite: This suite features a large shower and walk-in closet, offering a private retreat.
Additional Bedrooms: Two more bedrooms, accompanied by a full bathroom.
Laundry: Convenient first-floor laundry room. You can take the stairs down to the Walk Out Lower Level, which features an additional 1,310 sf of space that could be used as an in-law suite.
Entertainment Space: Expansive area suitable for a home theater, game room, exercise area, reading nook, and a wall of fame.
Office/Bedroom: Additional room with a full bathroom, offering potential for an in-law suite.
Storage: Ample storage space to meet all your needs.
Natural Light: Abundant natural light enhances the inviting atmosphere.
Two-car garage on corner lot.
Homeowners Association (HOA): Covers most exterior maintenance, allowing for an easy, low-maintenance lifestyle.
Experience the perfect blend of functionality and comfort in this Austin Meadows patio home.






Interior
Bedrooms
Bedrooms: 4
Bedrooms On Main Level: 3
Other Rooms
Total Rooms: 13
Great Room, Laundry, Living Room, Recreation, Basement, Entry Foyer, Family Room
Basement Description: Partially Finished, Walk Out Access, Sump Pump
Bathrooms
Total Bathrooms: 3
Full Bathrooms: 3
Bathrooms On Main Level: 2
Interior Features
Breakfast Bar
Breakfast Area
Ceiling Fans
Cathedral Ceilings
Separate Formal Dining Room
Entrance Foyer
Separate Formal Living Room
Granite Counters
Great Room
Kitchen Island
Pantry
Sliding Glass Doors
Window Treatments
Bath In Primary Bedroom
Main Level Primary
Programmable Thermostat
Door Features: Sliding Doors
Flooring: Carpet, Ceramic Tile, Hardwood, Tile, Varies
Window Features: Drapes
Appliances
Convection Oven
Dryer
Dishwasher
Exhaust Fan
Free Standing Range
Freezer
Gas Cooktop
Disposal
Gas Oven
Gas Range
Gas Water Heater
Microwave
Oven
Refrigerator
Range Hood
Washer
Humidifier
Laundry Features: Main Level
Heating and Cooling
Cooling Features: Central Air
Heating Features: Gas, Forced Air, Hot Water
Heating: Yes
Number Of Fireplaces: 1
Exterior
Exterior and Lot Features
Deck
Patio And Porch Features: Deck, Open, Porch
Road Frontage Type: City Street
Manufactured and Mobile Info
Builder Model: Robert Caron Homes
Garage and Parking
Attached Garage: Yes
Garage Spaces: 2
Garage Description: Attached, Garage, Garage Door Opener
Parking Features: Attached, Garage, Garage Door Opener
Land Info
Lot Description: Corner Lot, Rectangular, Rectangular Lot, Residential Lot
Lot Size Acres: 0.05
Lot Size Dimensions: 70 X 65
Lot Size Square Feet: 2178
Community
Homeowners Association
Association: Yes
Association Fee: 345
Association Fee Frequency: Monthly
Association Fee Includes: Common Area Maintenance, Common Area Insurance, Insurance, Maintenance Structure, Snow Removal, Trash
Calculated Total Monthly Association Fees: 345
Association Name: Austin Meadows
Association Phone: 3152540372
Pets Allowed: Yes
School Information
Elementary School: Enders Road Elementary
Elementary School District: Fayetteville-Manlius
High School: Fayetteville-Manlius Senior High
High School District: Fayetteville-Manlius
Middle School: Eagle Hill Middle
Middle Or Junior School District: Fayetteville-Manlius
Listing
Other Property Info
Annual Tax Amount: 13272
Source Listing Status: Active
County: Onondaga
Cross Street: Enders Rd
Directions: Manlius: Austin Meadows Development: Route 92 East Out Of Manlius, Towards Cazenovia. Right Onto Enders Road At The Light. First Left Onto Edwards Falls. First Home Before The Stop Sign On The Right.
Source Property Type: Residential
Area: Manlius-313889
Source Neighborhood: Austin Meadows
Parcel Number: 313889-113-002-0004-042-000-0000
Postal City: Manlius
Subdivision: Austin Meadows
Property Subtype: Single Family Residence
Source System Name: C 2 C
Features
Building and Construction
Total Square Feet Living: 3395
Year Built: 2012
Attic: Crawl Space
Building Area Total: 3395
Construction Materials: Block, Concrete, Stone, Vinyl Siding
Foundation Details: Slab
Levels: One
Property Age: 13
Property Condition: Resale
Roof: Composition
Levels Or Stories: 1
Building Total Stories: 1
Year Built Details: Existing
Architectural Style: Patio Home
Utilities
Sewer: Connected
Cable Available
High Speed Internet Available
Sewer Connected
Water Connected
Water Source: Connected, Public
Home Features
Security Features: Security System Owned



























































