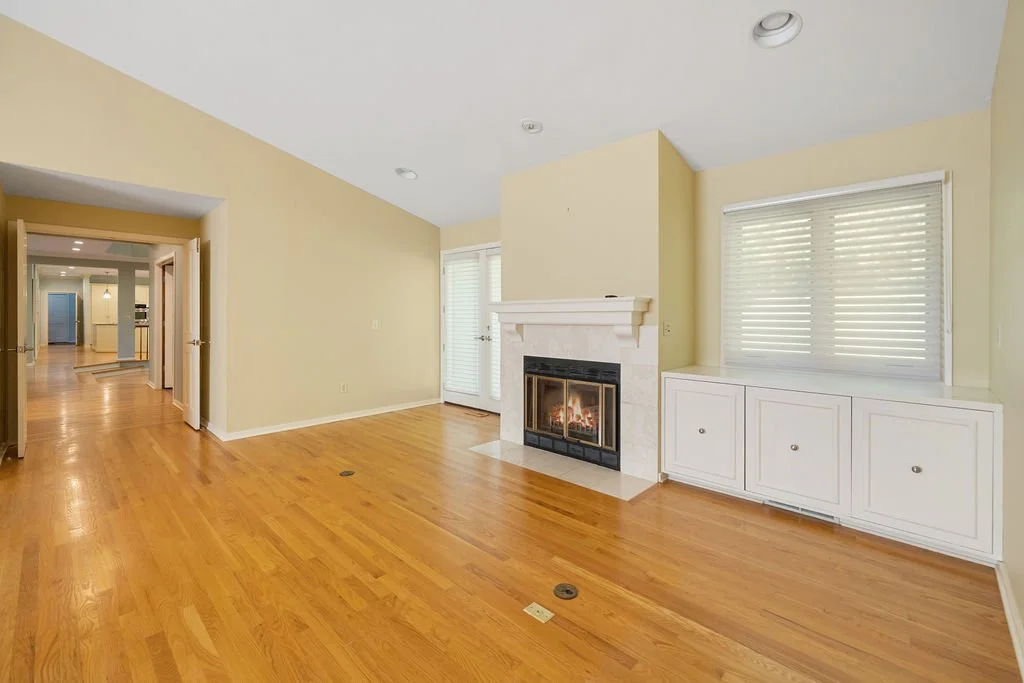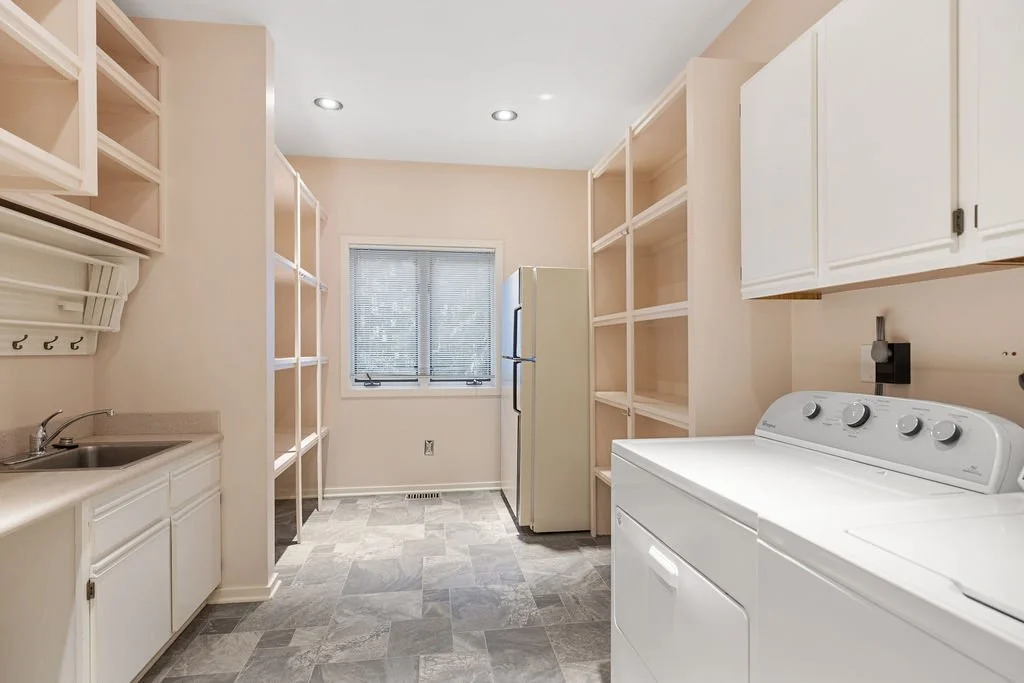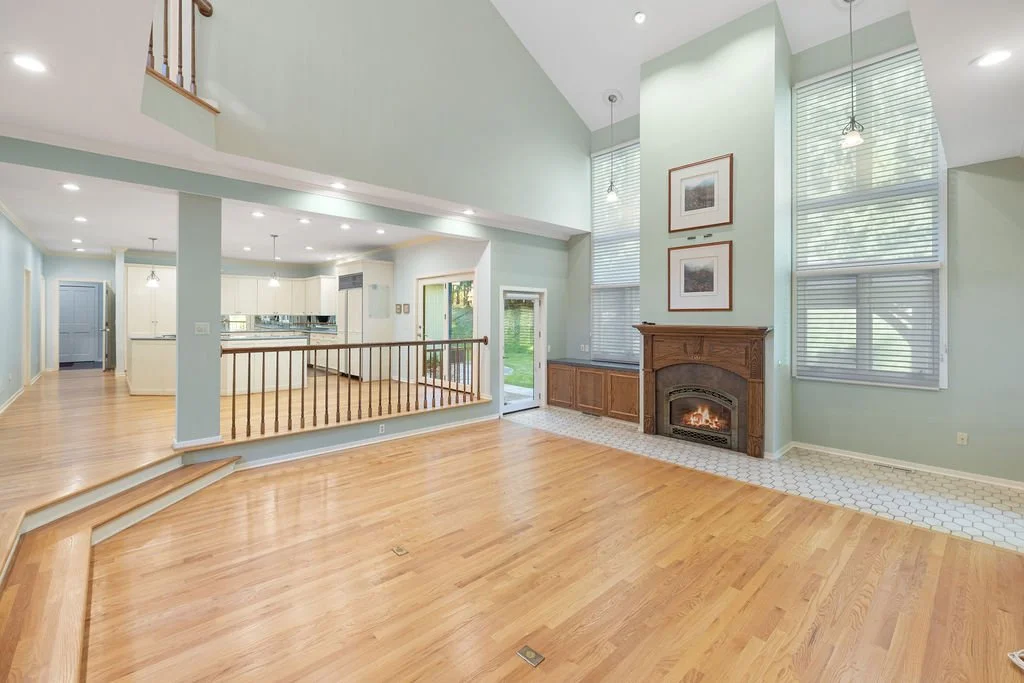$749,900
5 bedrooms | 4.5+ bath | 4400 sqft | 2.7 acre lot
A Contemporary Masterpiece in Whitney Farms Estates. Set on 2.7 private acres of rolling hills and mature trees, this custom-designed residence combines modern sophistication with timeless comfort in one of Central New York's most desirable neighborhoods.
Designed by acclaimed builder Arthur Mack, the 4,400-square-foot home offers a transitional, contemporary style that is as welcoming as it is impressive. Step through grand double doors into a soaring two-story foyer filled with natural light and architectural detail.
The family room, anchored by a gas fireplace and a sweeping staircase, flows seamlessly into the chef's kitchen, which features an oversized pantry and a laundry room with a nearby mudroom for everyday convenience. A spacious dining room, private office with built-in bookcases, and a music/art room provide flexibility for both entertaining and daily living.
The first-floor primary suite serves as a retreat, complete with a cozy sitting area-perfect for morning coffee or evening relaxation. Two powder rooms complete the main level.
Upstairs, four generous bedrooms and two full baths provide ample space for family and guests.
The finished lower level, offering more than 2,000 sq. ft., includes a second family room, game or play area, craft room or office, full bath, cedar closet, and private walk-up access to the garage-an ideal setup for extended stays, in-laws, or a home business.
Notable features include gleaming hardwood floors throughout the first and second levels, new luxury vinyl on the lower level, a three-car garage with additional storage bay, and a new stone patio with gazebo for outdoor entertaining.
A new metal roof with transferable 50-year warranty ensures peace of mind for years to come. All of this is just minutes from Syracuse's hospitals, universities, downtown dining, and cultural attractions, with distant views of the city skyline and Oneida Lake. This home offers an exceptional opportunity to own a thoughtfully designed home in a premier setting. Schedule your private tour today.
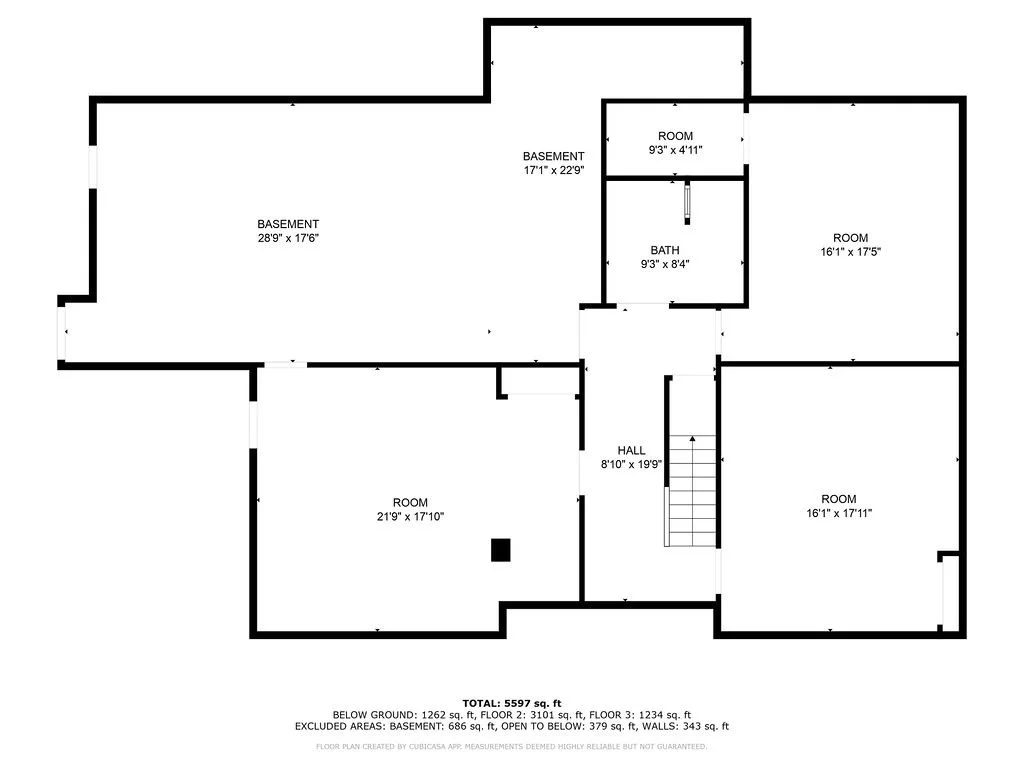
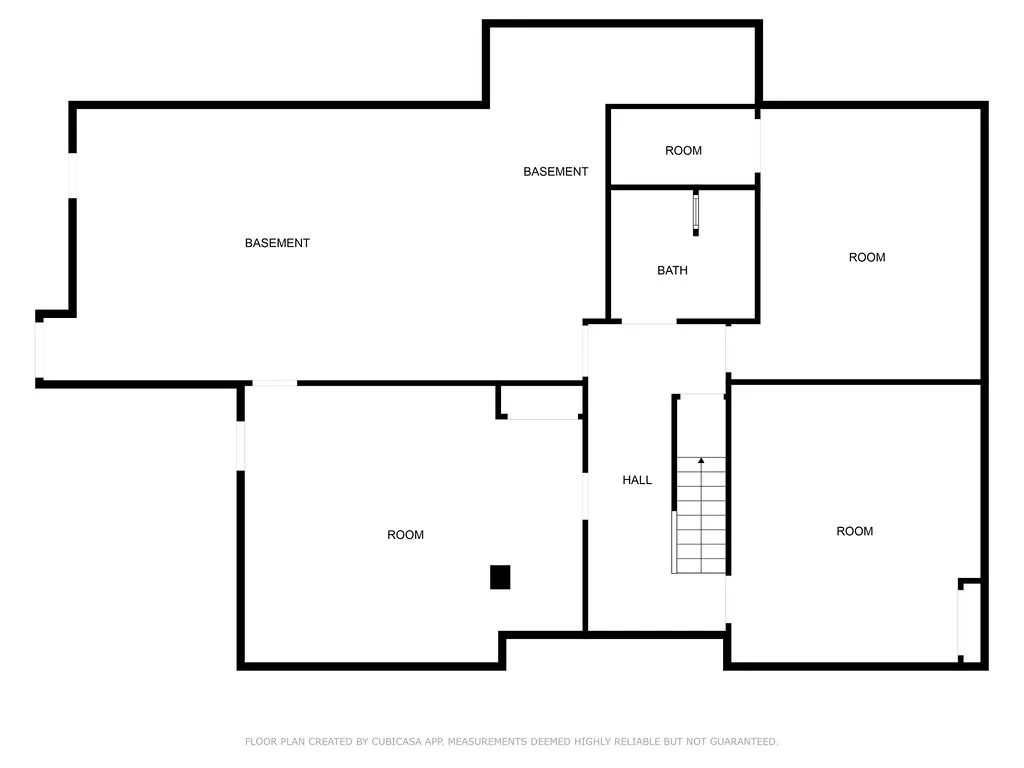
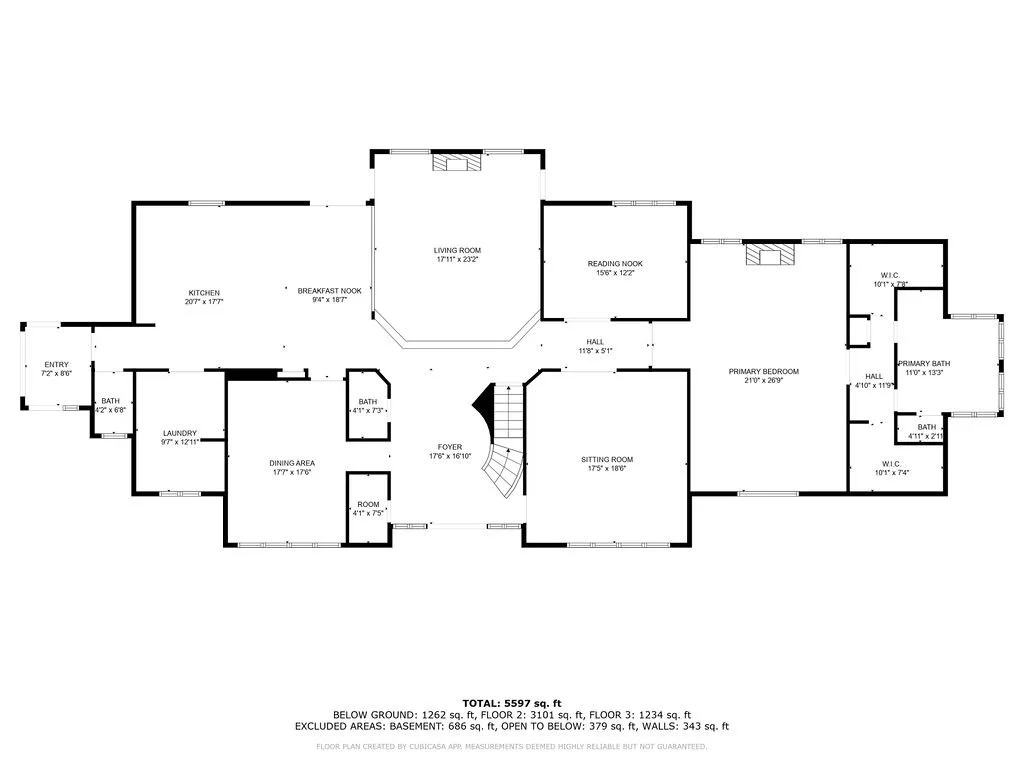
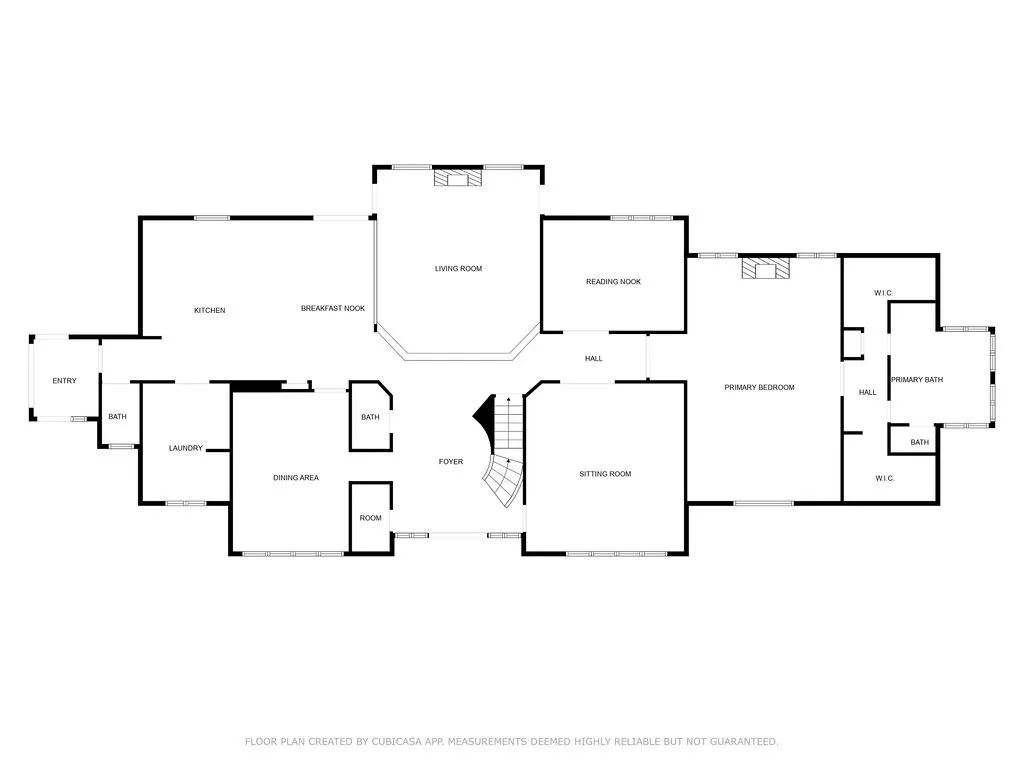
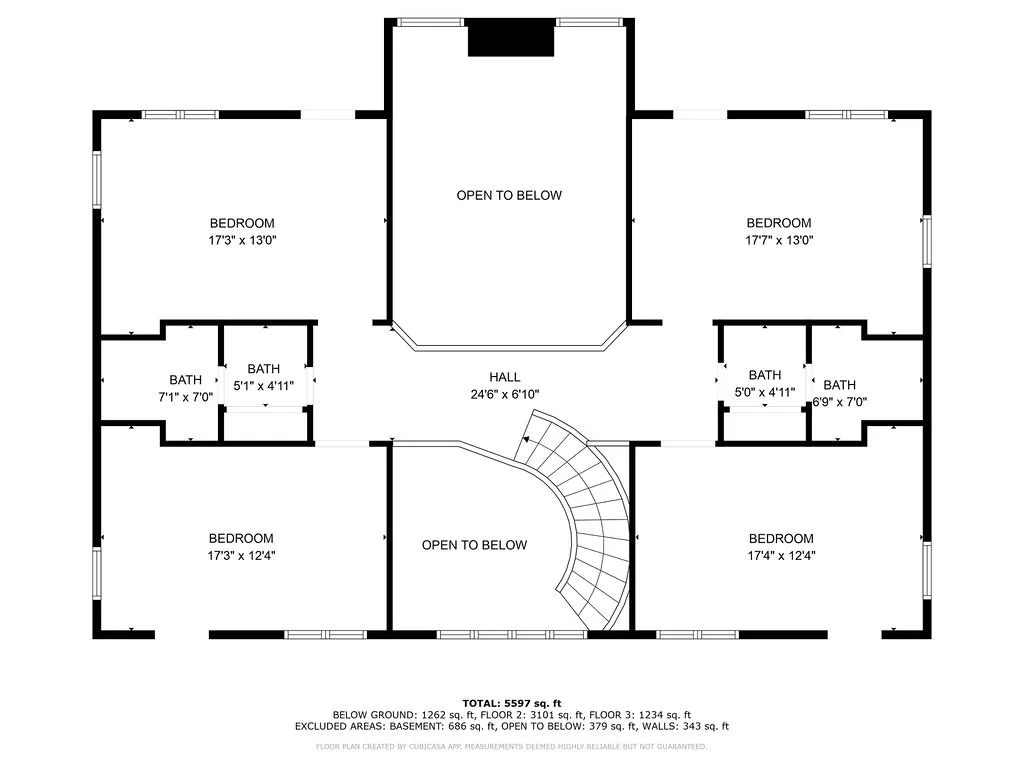
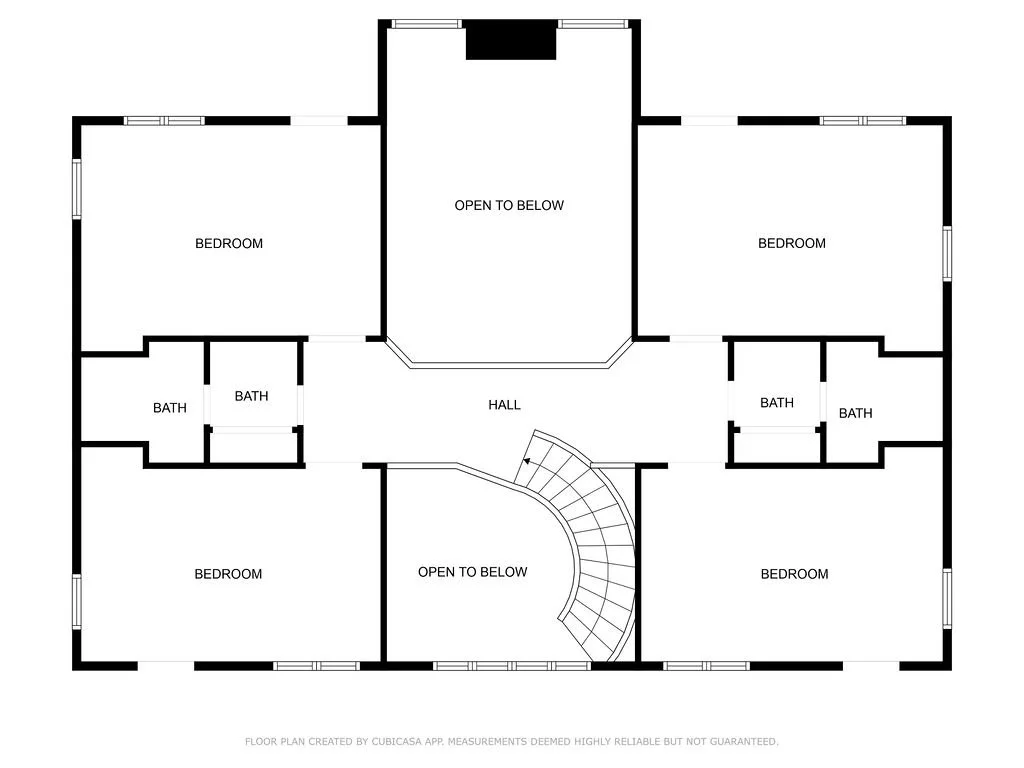
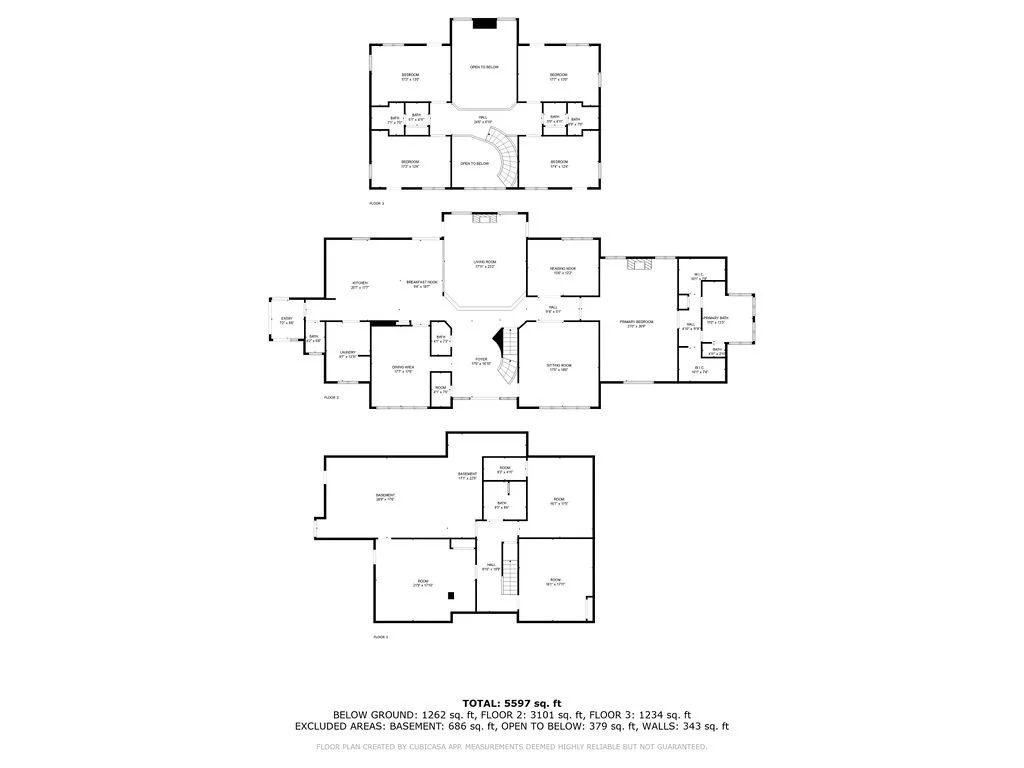
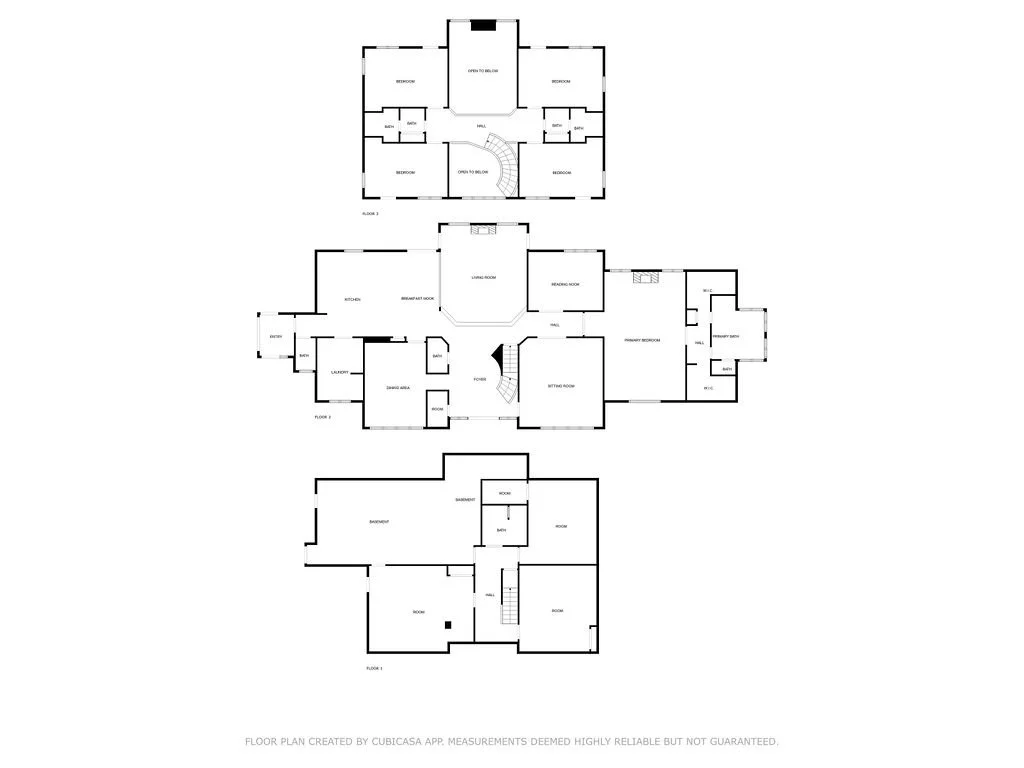
Facts & features
Interior
Bedrooms & bathrooms
Bedrooms: 5
Bathrooms: 6
Full bathrooms: 4
1/2 bathrooms: 2
Main level bathrooms: 3
Main level bedrooms: 1
Heating
Propane, Zoned, Forced Air
Cooling
Central Air, Zoned
Appliances
Included: Built-In Refrigerator, Double Oven, Dryer, Dishwasher, Gas Cooktop, Disposal, Gas Oven, Gas Range, Propane Water Heater, Refrigerator, Washer, Humidifier, Water Purifier Owned, Water Softener Owned
Laundry: Main Level
Features
Breakfast Area, Ceiling Fan(s), Cathedral Ceiling(s), Central Vacuum, Den, Separate/Formal Dining Room, Entrance Foyer, Separate/Formal Living Room, Jetted Tub, Other, Pantry, See Remarks, Storage, Solid Surface Counters, Walk-In Pantry, Natural Woodwork, Window Treatments, In-Law Floorplan, Main Level Primary, Primary Suite, Programmable Thermostat
Flooring: Hardwood, Luxury Vinyl, Tile, Varies
Windows: Drapes
Basement: Crawl Space,Exterior Entry,Finished,Walk-Up Access,Sump Pump
Number of fireplaces: 2
Interior area
Total structure area: 4,400
Total interior livable area: 4,400 sqft
Video & virtual tour
Property
Parking
Total spaces: 3
Parking features: Attached, Electricity, Garage, Storage, Driveway, Garage Door Opener
Attached garage spaces: 3
Features
Levels: Two
Stories: 2
Patio & porch: Balcony, Patio
Exterior features: Blacktop Driveway, Balcony, Fully Fenced, Patio, Private Yard, See Remarks, Propane Tank - Owned
Fencing: Full
Lot
Size: 2.7 Acres
Dimensions: 327 x 372
Features: Rectangular, Rectangular Lot, Residential Lot, Wooded
Details
Parcel number: 31460000200000040020000000
Special conditions: Standard
Construction
Type & style
Home type: SingleFamily
Architectural style: Contemporary,Transitional
Property subtype: Single Family Residence
Materials
Cedar, Other
Foundation: Block
Roof: Asphalt,Metal,Shingle
Condition
Resale
Year built: 1989
Details
Builder model: Arthur Mack
Utilities & green energy
Sewer: Septic Tank
Water: Well
Utilities for property: Cable Available, Electricity Connected, High Speed Internet Available
Green energy
Energy efficient items: Appliances
Community & HOA
Community
Security: Security System Owned, Radon Mitigation System
Subdivision: Whitney Farm Estates
Location
Region: Jamesville
Financial & listing details
Price per square foot: $170/sqft
Tax assessed value: $485,000
Annual tax amount: $21,582
Date on market: 9/20/2025
Cumulative days on market: 2 days
Listing terms: Cash,Conventional,VA Loan






























































