$435,000
3 bedrooms | 1.5 bath | 2,460 sqft
Welcome to Country Living with a Sense of Community.
Journey down scenic Taylor Road to discover 4118 Taylor Road, a timeless residence nestled in the countryside yet surrounded by neighbors. This charming 175-year-young farmhouse offers 2, 460 square feet of unique character, set on over 3 picturesque acres with mature trees, perennial gardens, and peaceful privacy.
Outside, enjoy the in-ground pool, a classic tree swing, swing set, bonfires, and the serenity of nature just beyond your doorstep. Inside, step into the mudroom that leads to a spacious living room featuring a wood-burning fireplace and a beautiful wood mantel. Adjacent is a flexible space perfect as a library, office, or playroom, complete with a French door that opens to a cozy eat-in kitchen.
The first-floor laundry and half bath add modern convenience. Off the entrance theres’s an additional room ideal for a home office or potential bedroom, offering privacy and flexibility.
Upstairs, a central gathering room provides the perfect setting for movie nights, games, or relaxed conversations anchored by yet another wood-burning fireplace that sets the tone for cozy evenings. Just a few steps up is the private sleeping area, which includes a pass-through sitting room, three bedrooms, and a full bath.
Improvements include chimney restoration of front chimney, oil boiler from Holbrook, new roof, exterior scraped and painted. 10 new windows. Take a drive today to claim this home for your own! Move right in and love your life!
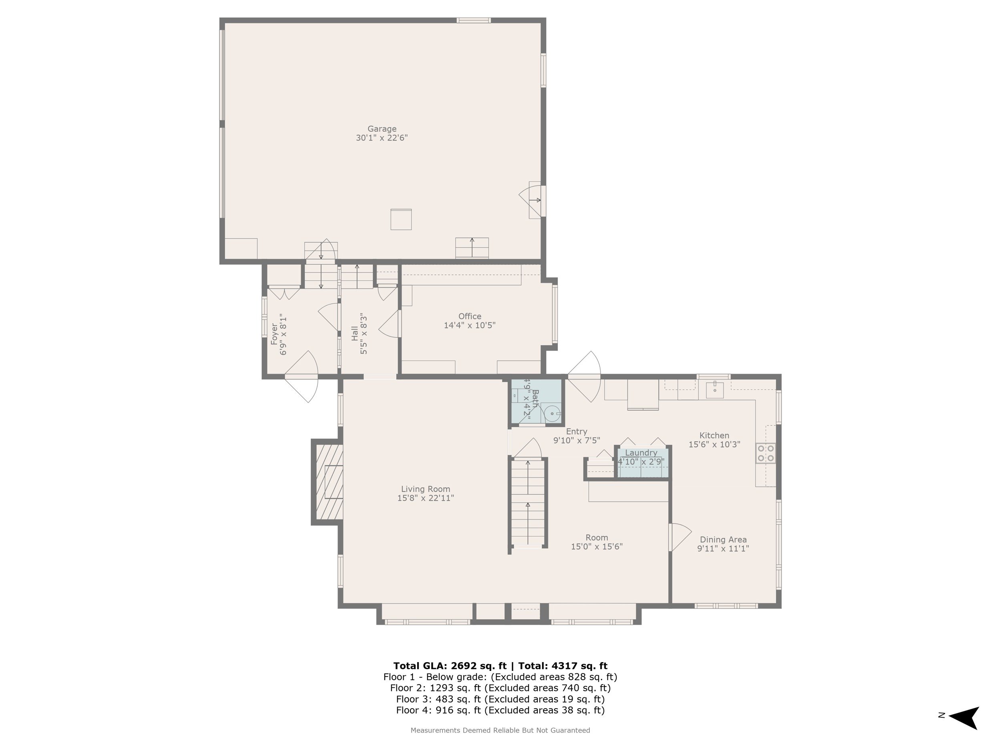
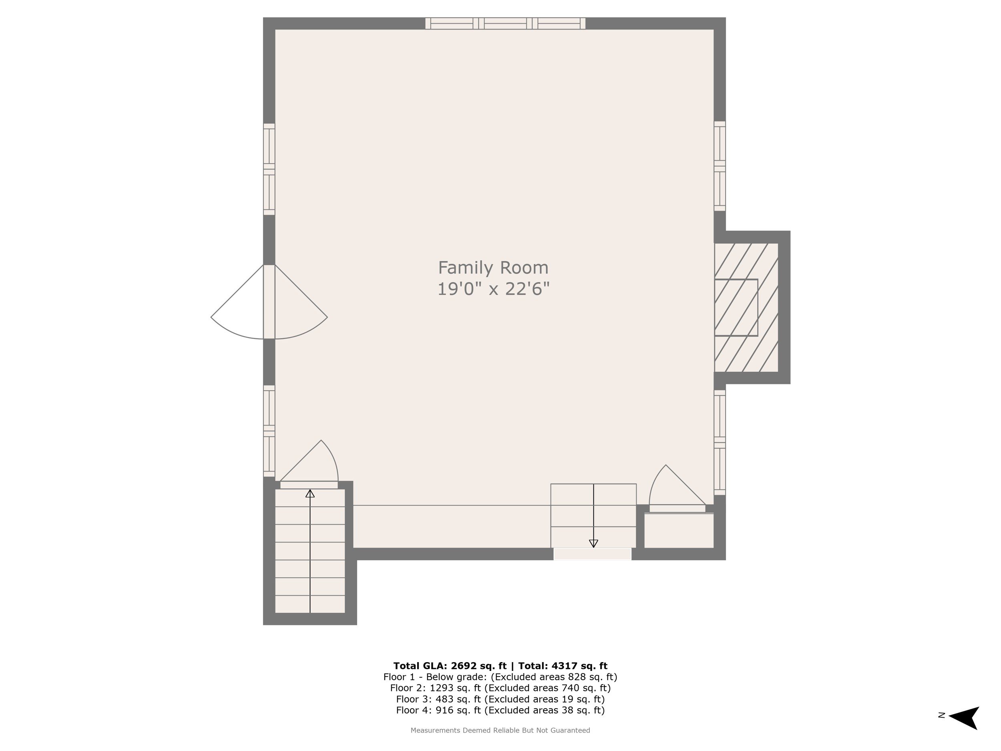
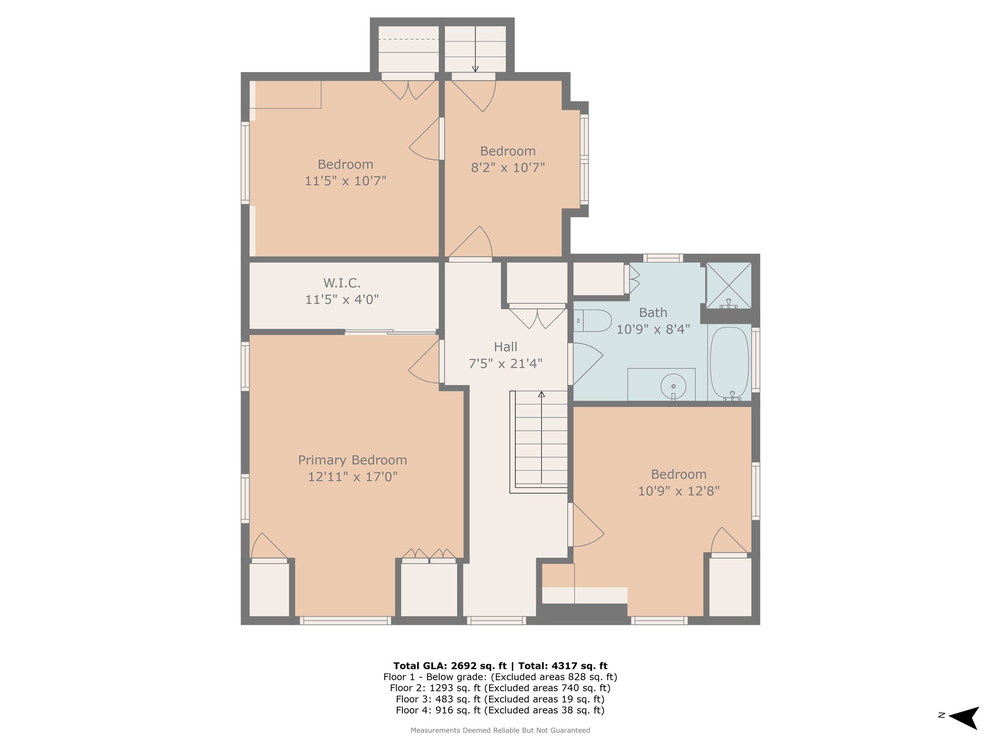
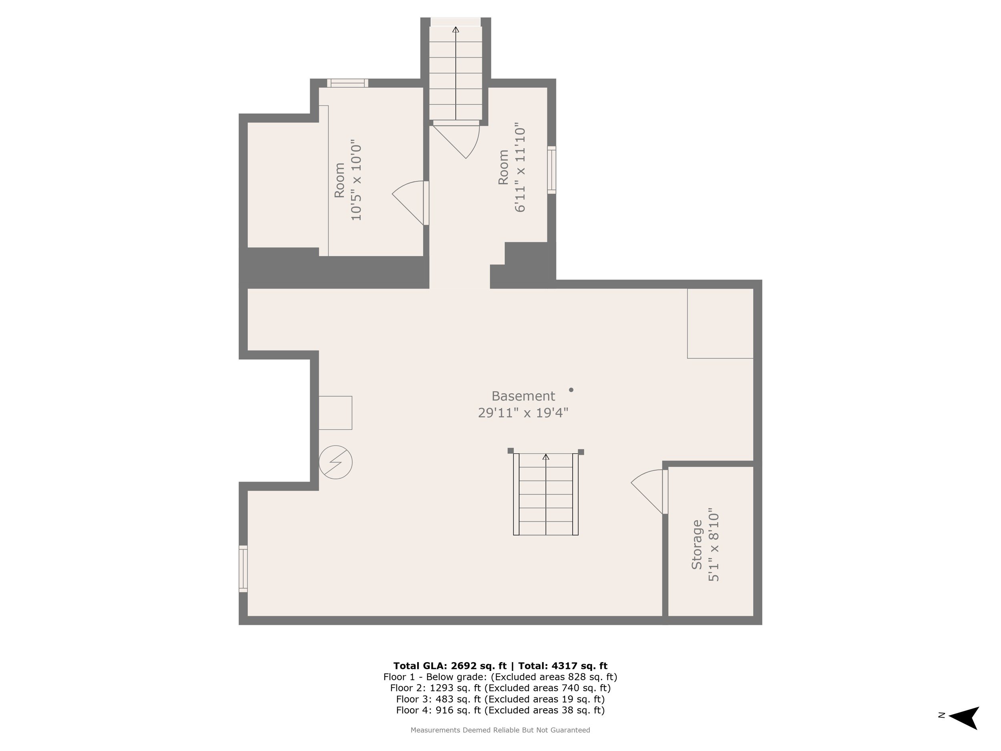
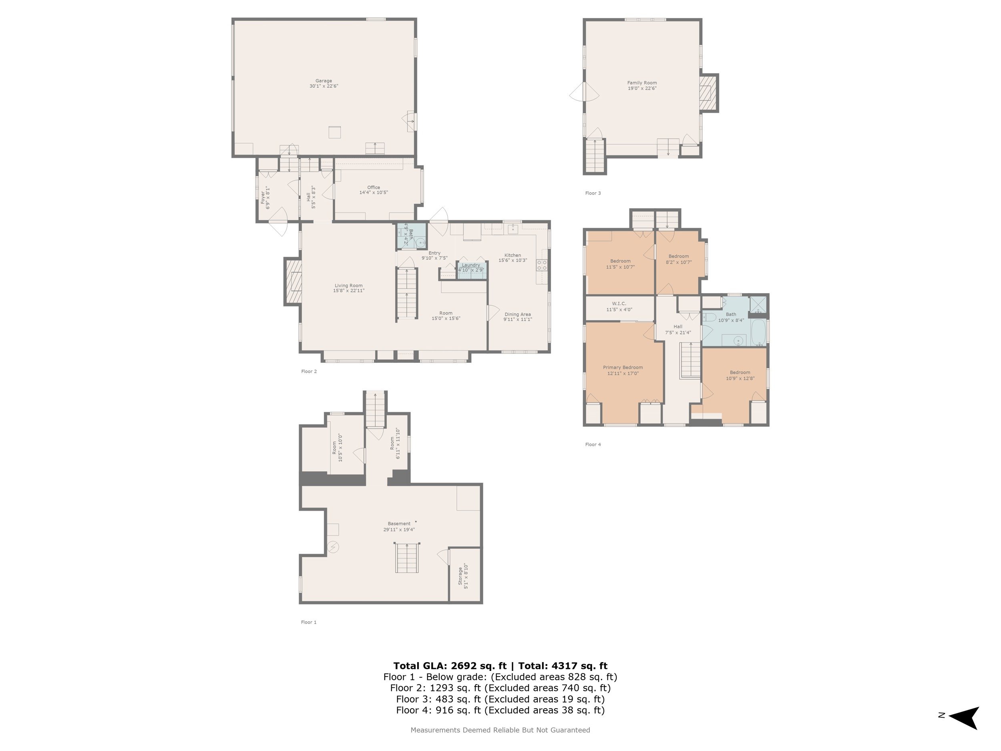
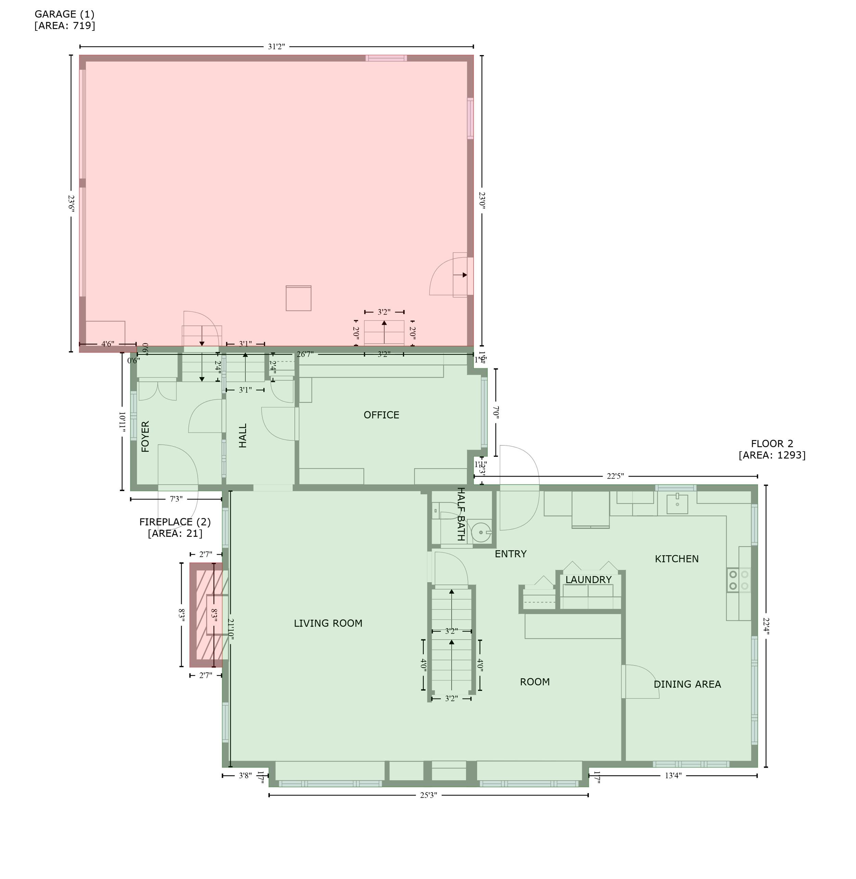
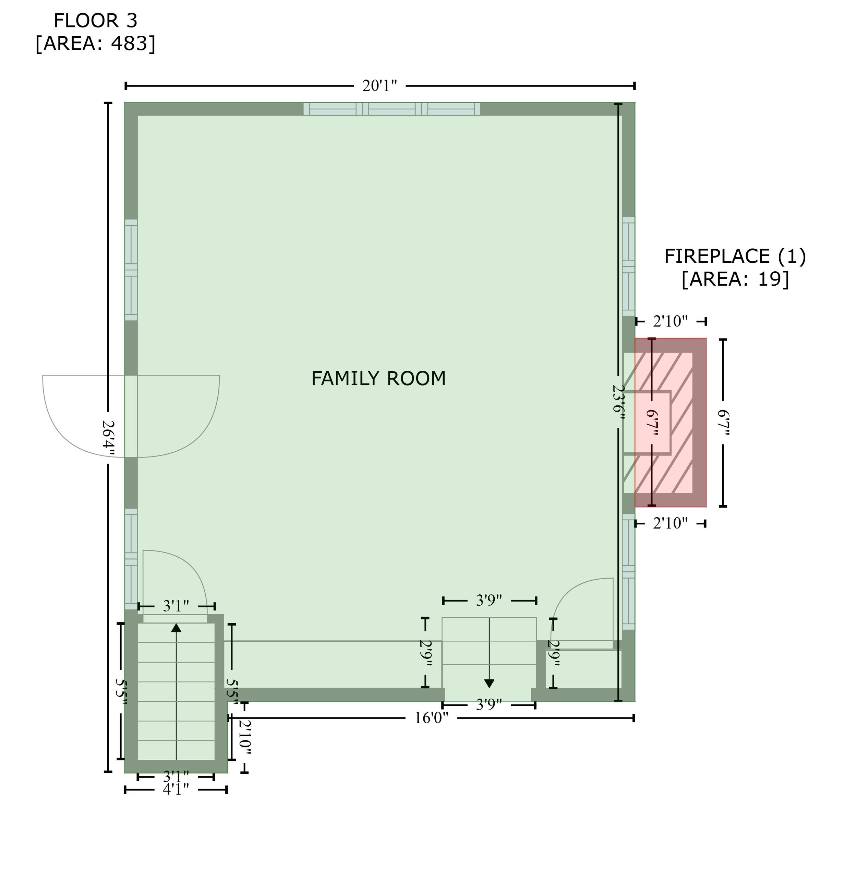
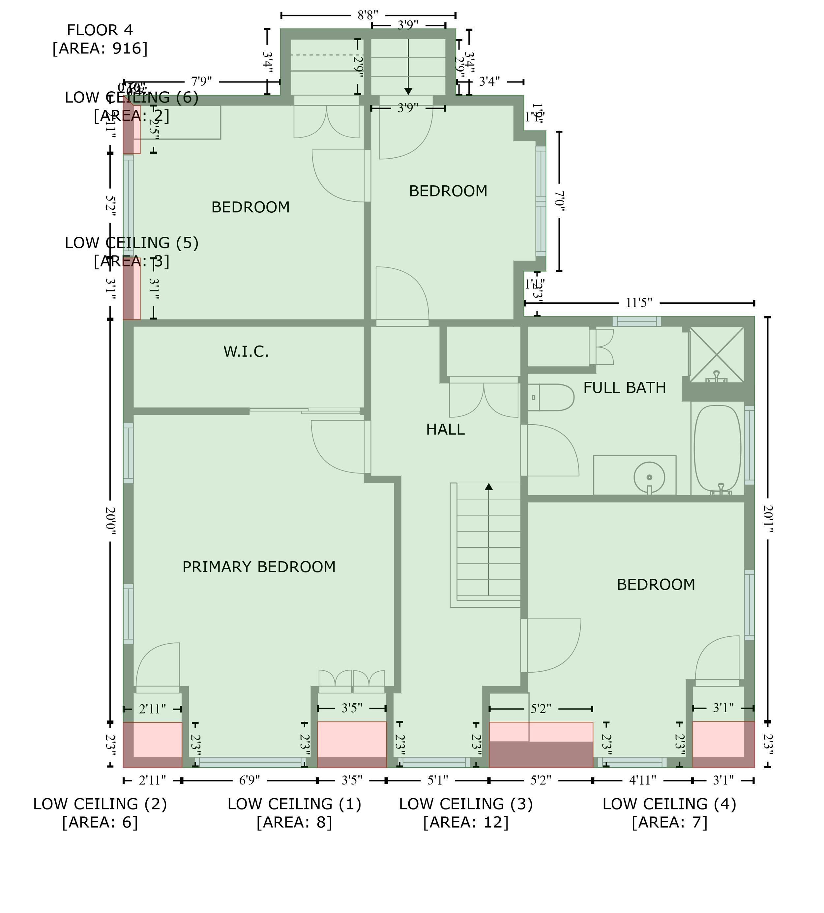
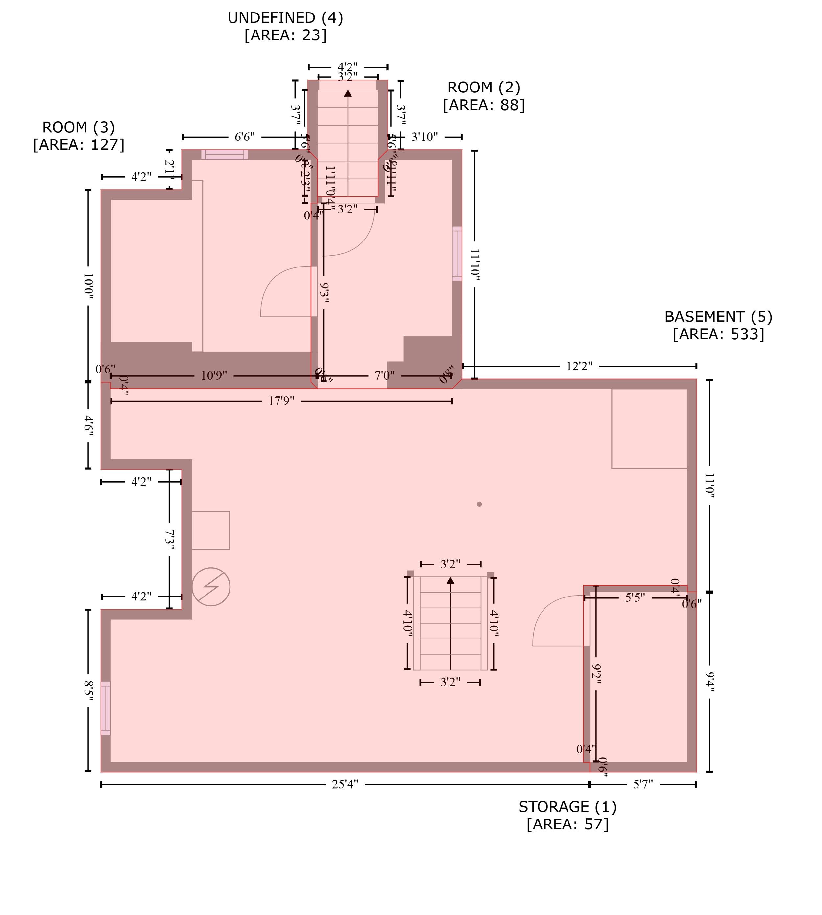
Facts & features
Interior
Bedrooms & bathrooms
Bedrooms: 3
Bathrooms: 2
Full bathrooms: 1
1/2 bathrooms: 1
Main level bathrooms: 1
Heating
Oil, Hot Water
Cooling
Window Unit(s)
Appliances
Included: Dishwasher, Exhaust Fan, Free-Standing Range, Disposal, Oven, Oil Water Heater, Refrigerator, Range Hood, Water Softener Owned
Laundry: Main Level
Features
Cathedral Ceiling(s), Den, Entrance Foyer, Eat-in Kitchen, Granite Counters, Great Room, Country Kitchen, Pantry, Sliding Glass Door(s), Natural Woodwork, Convertible Bedroom, Programmable Thermostat
Flooring: Carpet, Hardwood, Resilient, Varies
Doors: Sliding Doors
Windows: Thermal Windows
Basement: Full,Walk-Out Access
Number of fireplaces: 2
Interior area
Total structure area: 2,460
Total interior livable area: 2,460 sqft
Video & virtual tour
Property
Parking
Total spaces: 2
Parking features: Attached, Garage, Garage Door Opener
Attached garage spaces: 2
Features
Patio & porch: Deck, Patio
Exterior features: Blacktop Driveway, Deck, Fence, Pool, Patio
Pool features: In Ground
Fencing: Partial
Lot
Size: 3.1 Acres
Features: Rectangular, Rectangular Lot, Wooded
Details
Additional parcels included: 001.0225.0
Parcel number: 31460000100000020260000000
Special conditions: Standard
Construction
Type & style
Home type: SingleFamily
Architectural style: Farmhouse,Historic/Antique
Property subtype: Farm, Single Family Residence
Materials
Wood Siding, PEX Plumbing
Foundation: Stone
Roof: Asphalt,Shingle
Condition
Resale
Year built: 1850
Utilities & green energy
Electric: Circuit Breakers
Sewer: Septic Tank
Water: Well
Utilities for property: Cable Available, High Speed Internet Available
Community & HOA
Community
Subdivision: Country
Location
Region: Jamesville
Financial & listing details
Price per square foot: $177/sqft
Tax assessed value: $212,000
Annual tax amount: $9,108
Date on market: 7/15/2025
Listing terms: Cash,Conventional,FHA,VA Loan




















































