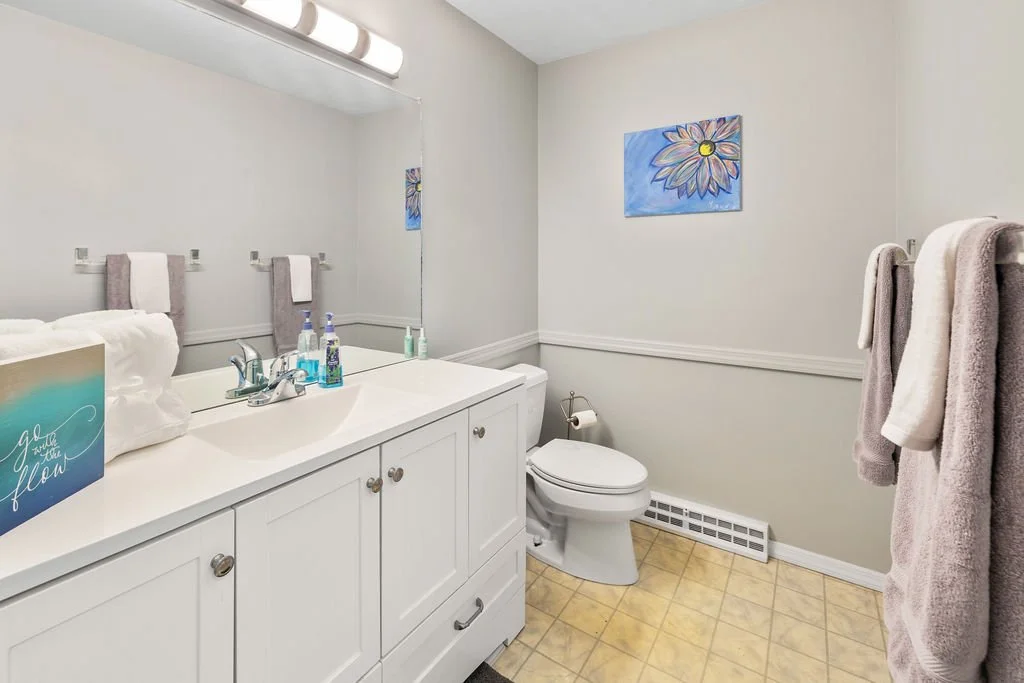$379,000
5 bedrooms | 3 bath | 3,303 sqft
Welcome Home to this Spacious & Meticulously Maintained Split Level in the FM School District – with No Village Taxes!
This 5-bedroom, 2.5-bath gem offers 2,580 sq ft of comfortable living space, plus a 240 sq ft finished rec room and 240 sq ft finished basement. Recent updates include a newer roof (2021), vinyl siding (2013), a freshly sealed driveway (2020), and a beautiful new deck (2021).
Inside, you'll find hardwood floors throughout. The kitchen, dining, and living room have luxury vinyl plank. An updated kitchen with a breakfast bar, newer appliances, and a bright dining area that flows into the family room with walls of windows and access to the deck. The spacious living room features a cozy wood-burning fireplace.
The oversized primary suite has a private bathroom and a large walk-in closet. There are three more bedrooms with 1 1/2 baths.
The lower levels, fully remodeled in 2019, offer incredible flexibility, including a teen bedroom, multiple recreation spaces, a dedicated office, craft room, and workshop. Enjoy the lovely private backyard, perfect for relaxing or entertaining. A 2-car garage completes the package. This is the ideal blend of space, function, and updates—don’t miss it!





Facts & features
Interior
Bedrooms & bathrooms
Bedrooms: 5
Bathrooms: 3
Full bathrooms: 2
1/2 bathrooms: 1
Heating
Gas, Forced Air
Cooling
Central Air
Appliances
Included: Dryer, Dishwasher, Exhaust Fan, Electric Oven, Electric Range, Disposal, Gas Water Heater, Microwave, Refrigerator, Range Hood, Washer
Laundry: In Basement
Features
Breakfast Area, Entrance Foyer, Eat-in Kitchen, French Door(s)/Atrium Door(s), Separate/Formal Living Room, Home Office, Living/Dining Room, Convertible Bedroom, Bath in Primary Bedroom, Programmable Thermostat, Workshop
Flooring: Ceramic Tile, Hardwood, Varies
Windows: Thermal Windows
Basement: Full,Finished
Number of fireplaces: 1
Interior area
Total structure area: 3,303
Total interior livable area: 3,303 sqft
Finished area below ground: 240
Video & virtual tour
Property
Parking
Total spaces: 2
Parking features: Attached, Underground, Electricity, Garage, Storage, Driveway, Garage Door Opener
Attached garage spaces: 2
Features
Levels: One
Stories: 1
Patio & porch: Deck
Exterior features: Blacktop Driveway, Deck, Private Yard, See Remarks
Lot
Size: 0.45 Acres
Dimensions: 160 x 125
Features: Rectangular, Rectangular Lot, Residential Lot
Details
Additional structures: Shed(s), Storage
Parcel number: 31388910400000010240000000
Special conditions: Standard
Construction
Type & style
Home type: SingleFamily
Architectural style: Split Level
Property subtype: Single Family Residence
Materials
Vinyl Siding
Foundation: Block
Roof: Asphalt,Shingle
Condition
Resale
Year built: 1961
Utilities
Electric: Circuit Breakers
Sewer: Septic Tank
Water: Connected, Public
Utilities for property: Cable Available, High Speed Internet Available, Water Connected
green energy
Energy efficient items: Appliances, HVAC
Community & HOA
Location
Region: Fayetteville
Financial & listing details
Price per square foot: $115/sqft
Tax assessed value: $270,800
Annual tax amount: $8,509
Date on market: 8/22/2025
Listing terms: Cash,Conventional,FHA,VA Loan






























































