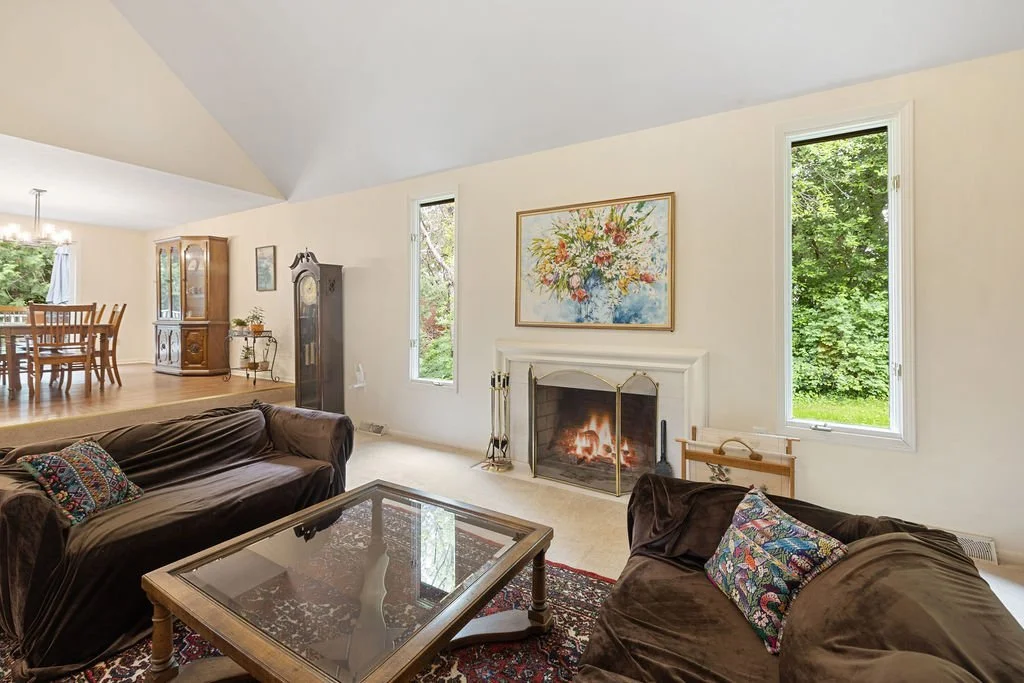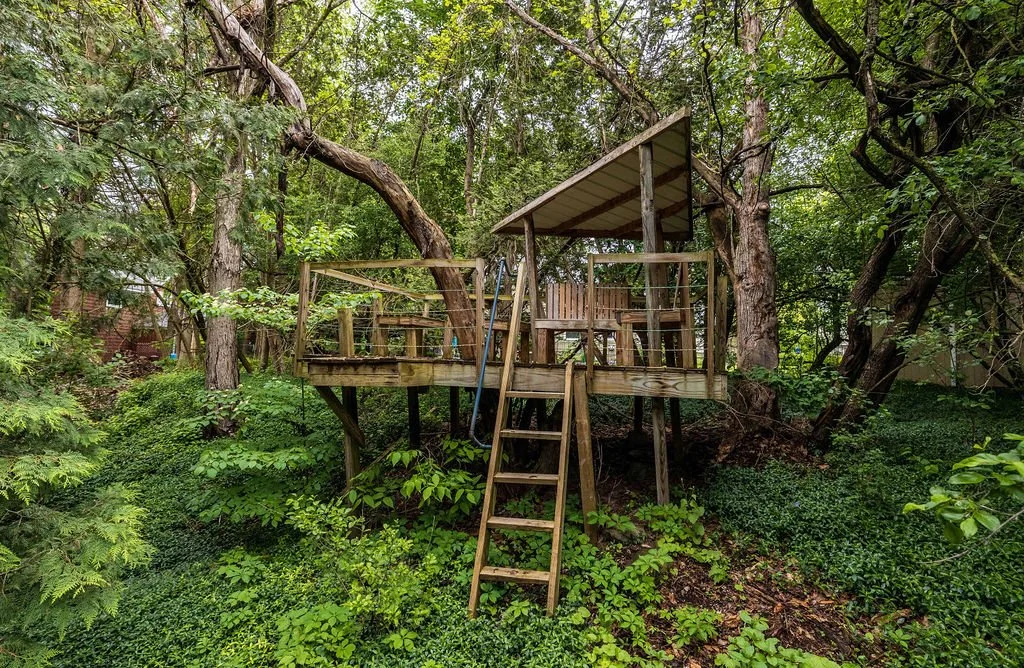$545,000
5 bedrooms | 4 bath | 3,515 sqft
Architectural Contemporary in Woodchuck Hill
Tucked away on a quiet street off prestigious Woodchuck Hill Road, this distinctive contemporary home at 4962 Tall Oaks Drive offers over 3500 square feet of striking design, natural charm, and flexible living space—all in the award-winning Fayetteville-Manlius School District.
Clad in classic cedar siding and boasting a brand-new roof, this home seamlessly blends warmth and modern character. The main (upper) level welcomes you with a spacious family room featuring a cozy wood-burning fireplace and built ins—perfect for relaxing on chilly evenings. The open-concept living and dining room flows beautifully into the updated eat-in kitchen, where refaced cabinetry, a center island, and an abundance of natural light create a bright and functional cooking space. Sliding doors from the kitchen lead out to a large deck overlooking a private backyard oasis complete with a whimsical treehouse—ideal for play or peaceful moments in nature.
This level also includes three comfortable bedrooms, a full bath, and a first-floor laundry for everyday convenience. Upstairs, the primary suite offers a peaceful retreat with a unique alcove overlooking the living room—a perfect reading nook or space to unwind while staying connected to the heart of the home.
The lower level has 734 square feet of finished living space, featuring a recreation/exercise room with a built-in bar that walks out to a covered patio area and steps leading back up to the main deck—ideal for indoor/outdoor entertaining. A fifth bedroom, full bath, and 360 square feet of storage complete this versatile level.
Two car garage completes this well loved home. Set on a wooded lot in a highly desirable neighborhood, this one-of-a-kind home offers privacy, charm, and space in a location that’s close to everything.
Facts & features
Interior
Bedrooms & bathrooms
Bedrooms: 5
Bathrooms: 4
Full bathrooms: 3
1/2 bathrooms: 1
Main level bathrooms: 2
Main level bedrooms: 3
Heating
Gas, Forced Air
Cooling
Central Air
Appliances
Included: Dryer, Dishwasher, Electric Cooktop, Exhaust Fan, Disposal, Gas Water Heater, Microwave, Refrigerator, Range Hood, Washer
Laundry: Main Level
Features
Separate/Formal Dining Room, Entrance Foyer, Eat-in Kitchen, Separate/Formal Living Room, Kitchen Island, Living/Dining Room, See Remarks, Solid Surface Counters, Bedroom on Main Level, In-Law Floorplan, Bath in Primary Bedroom, Programmable Thermostat
Flooring: Carpet, Varies, Vinyl
Basement: Partially Finished,Walk-Out Access
Number of fireplaces: 2
Interior area
Total structure area: 3,515
Total interior livable area: 3,515 sqft
Property
Parking
Total spaces: 1
Parking features: Attached, Garage, Garage Door Opener
Attached garage spaces: 1
Features
Patio & porch: Covered, Deck, Porch
Exterior features: Blacktop Driveway, Deck
Lot
Size: 0.49 Acres
Dimensions: 154 x 130
Features: Rectangular, Rectangular Lot, Residential Lot
Details
Parcel number: 31388910100000010200010000
Special conditions: Estate
Construction
Type & style
Home type: SingleFamily
Architectural style: Contemporary
Property subtype: Single Family Residence
Materials
Cedar, Copper Plumbing
Foundation: Block
Roof: Asphalt
Condition
Resale
Year built: 1979
Utilities & green energy
Electric: Circuit Breakers
Sewer: Septic Tank
Water: Connected, Public
Utilities for property: Cable Available, High Speed Internet Available, Water Connected
Community & HOA
Community
Subdivision: Woodchuck Hill Est Sec
Location
Region: Fayetteville
Financial & listing details
Price per square foot: $162/sqft
Tax assessed value: $428,200
Annual tax amount: $14,303
Date on market: 5/30/2025
Listing terms: Cash,Conventional,FHA,VA Loan






























































