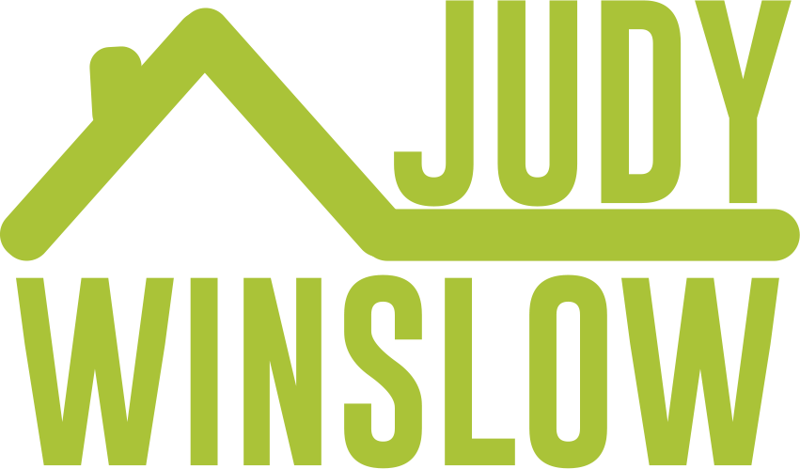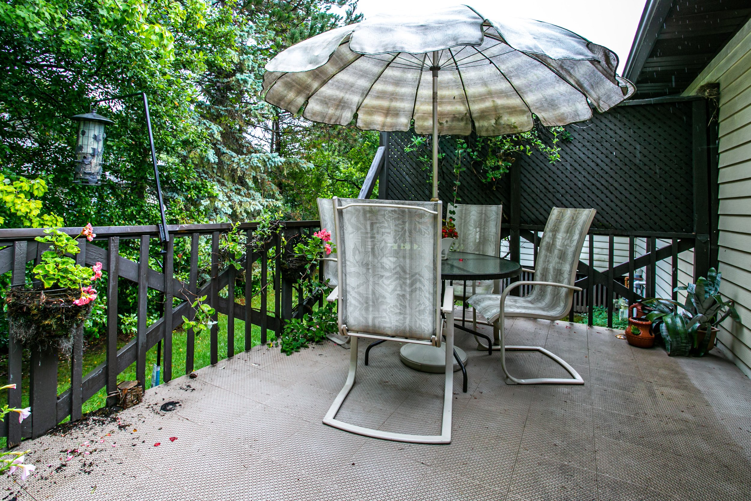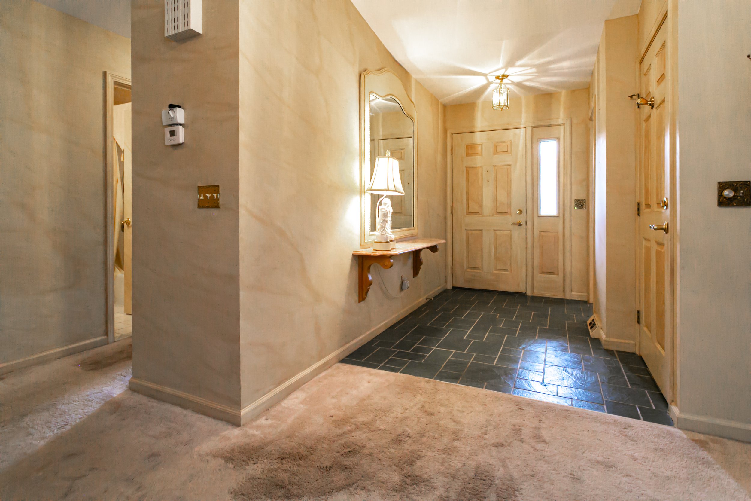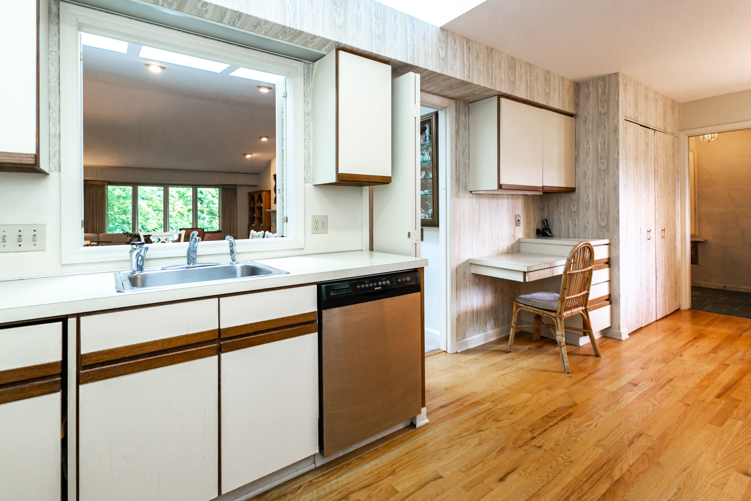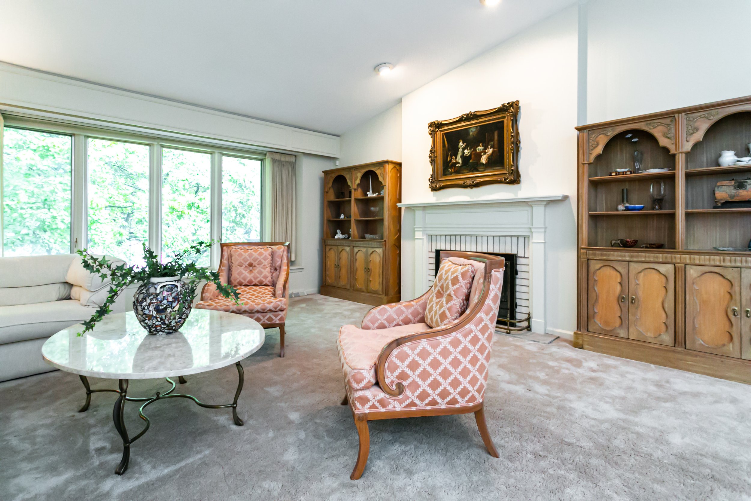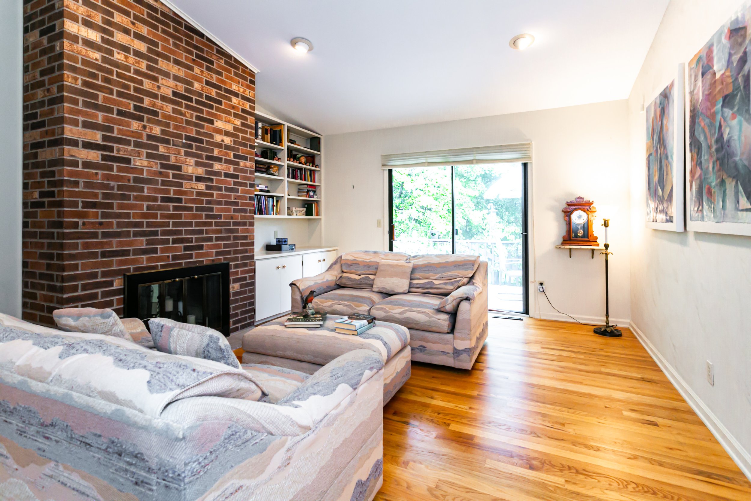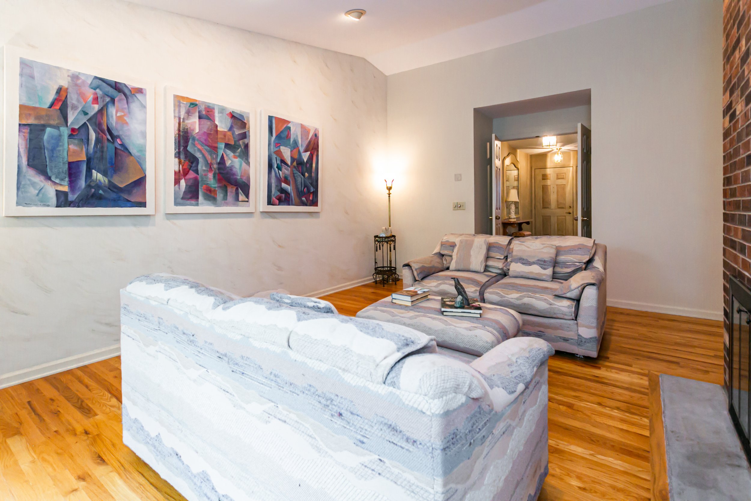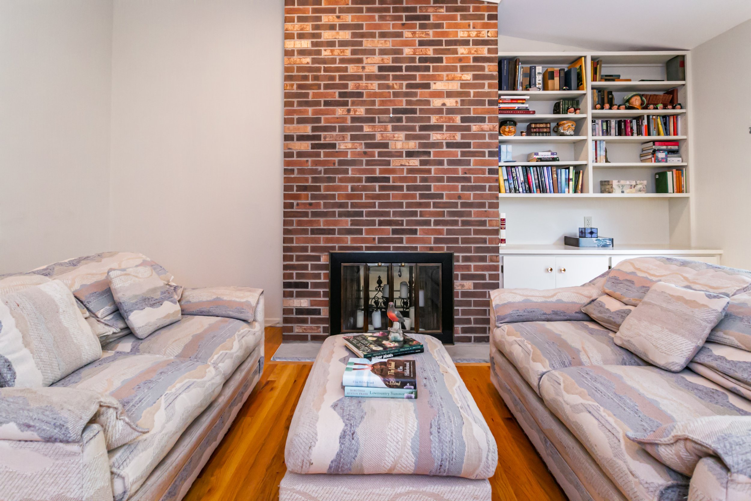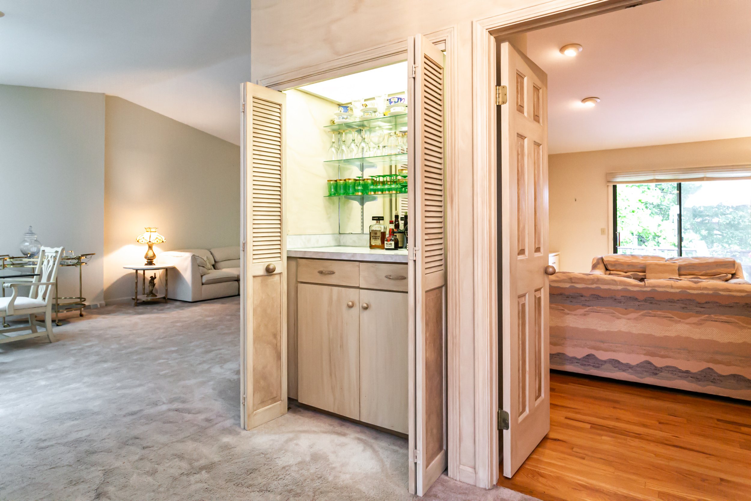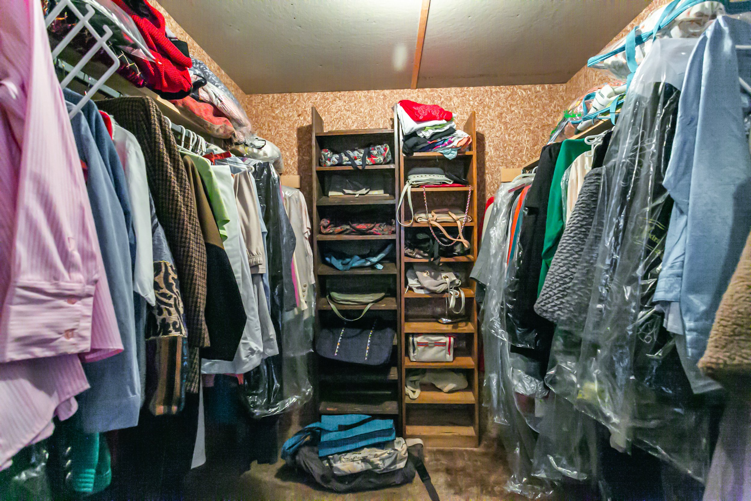$274,999
2 beds | 2 full baths | 1742 sqft
Welcome to one floor patio home living in desirable community of Kimry Moor. Community clubhouse and pool. Two bedrooms & two full baths. Spacious kitchen. Very private with mature beautiful trees providing backyard privacy.
Open floor plan brightened by upgrades including skylight and vaulted ceilings. First floor has slate tile foyer with double closets, one of which contains a custom built-in lighted bar. Spacious living room w/dual view natural wood-burning fireplace viewable from the den & living room. Private deck and patio off of the first floor family room/den. w/ rare privacy fence. Eat in kitchen with large windows in dinette area, Kitchen has built in desk and pantry. First floor laundry with washer, dryer & linen closet. Master bedroom has large walk-in closet. First floor den with built-in bookcases and cabinets as well as fireplace with glass screens.
Two car garage w/ built-in storage closets upgraded by owner. Custom non-slip floor in garage. Lower level has large finished space as well as unfinished space for storage. Large basement walk-in cedar closet & second basement closet for storage. Laundry sink in basement.
Move right in and love your life!
Property Features
Bedrooms
Bedrooms: 2
Bedrooms On Level 1: 2
Other Rooms
Total Rooms: 6
Basement Description: Full, Partially Finished
Bathrooms
Total Bathrooms: 2.00
Full Bathrooms: 2
Full Bathrooms On Level 1: 2
Interior Features
Cedar Closets
Circuit Breakers - Some
Copper Plumbing - Some
Radon Mitigation System
Security System - Owned
Skylight
Sump Pump
Flooring: Floor Description: Ceramic-Some, Hardwood-Some, Wall To Wall Carpet-Some
Appliances
Dishwasher
Disposal
Dryer
Microwave
Oven/Range Electric
Refrigerator
Washer
Heating and Cooling
Fireplace Features: # Fireplaces - Woodburning: 1
Heating Fuel: Gas
Number of Fireplaces: 1
Water Heaters: Gas
AC-Central
Forced Air
Programmable Thermostat
Kitchen and Dining
Kitchen Description: Eat-In, Formal Dining Room, Living/Dining Combo, Pantry, Solid Surface Counter
Exterior and Lot Features
Cable TV Available
Deck
Garage Door Opener
High Speed Internet
Patio
Pool-Neighborhood/Community
Frontage Type: 45
Land Info
Lot Description: Lot Information: Cul De Sac, Neighborhood Street
Lot Size Acres: 0.04
Lot Size Square Feet: 1742
Garage and Parking
Garage Spaces: 2
Garage Description: Attached Garage
Parking Features: Open
Homeowners Association
Association: Yes
Association Fee: 975
Association Fee Frequency: Quarterly
Association Fee Includes: Common Area Maintenance, Exterior Building Maintenance, Reserve Fund, Snow Removal, Trash/Garbage Collection
Calculated Total Monthly Association Fees: 325
School Information
Elementary School: Mott Road Elementary
High School: Fayetteville-Manlius Senior High
Middle School: Wellwood Middle
School District: Fayetteville-Manlius
Other Property Info
Annual Tax Amount: 8512
Source Listing Status: A-Active
County: Onondaga
Directions: Fayetteville: Route 92 to Mott Road, left to onto Kimry Moor. Across from Spy Glass. Condo is located on quiet cul-de-sac. Close to Wegmans Dewitt, Fayetteville Town Center shopping, Erie Canal, Green Lakes.
Source Property Type: Condo And Townhouse
Area: Manlius-313889
Property Subtype: townhouse
Source Neighborhood: Kimry Moor Ph 1 & 2
Subdivision: Kimry Moor Ph 1 & 2
Property Subtype: Condo-Townhouse
Source System Name: C2C
Building and Construction
Total Square Feet Living: 1845
Year Built: 1979
Attic: Crawl Space
Building Exterior Type: Aluminum/Steel, Brick, Wood
Entry Location: 1st Floor
Floor Plan: One Level
Property Age: 43
Roof: Asphalt
Levels or Stories: 1.0000
Total Above Grade Sqft Area: 1845
Total Area Sqft: 1845
Year Built Details: Existing
Utilities
Sewer: Sewer Description: Sewer Connected
Water Source: Public Connected
