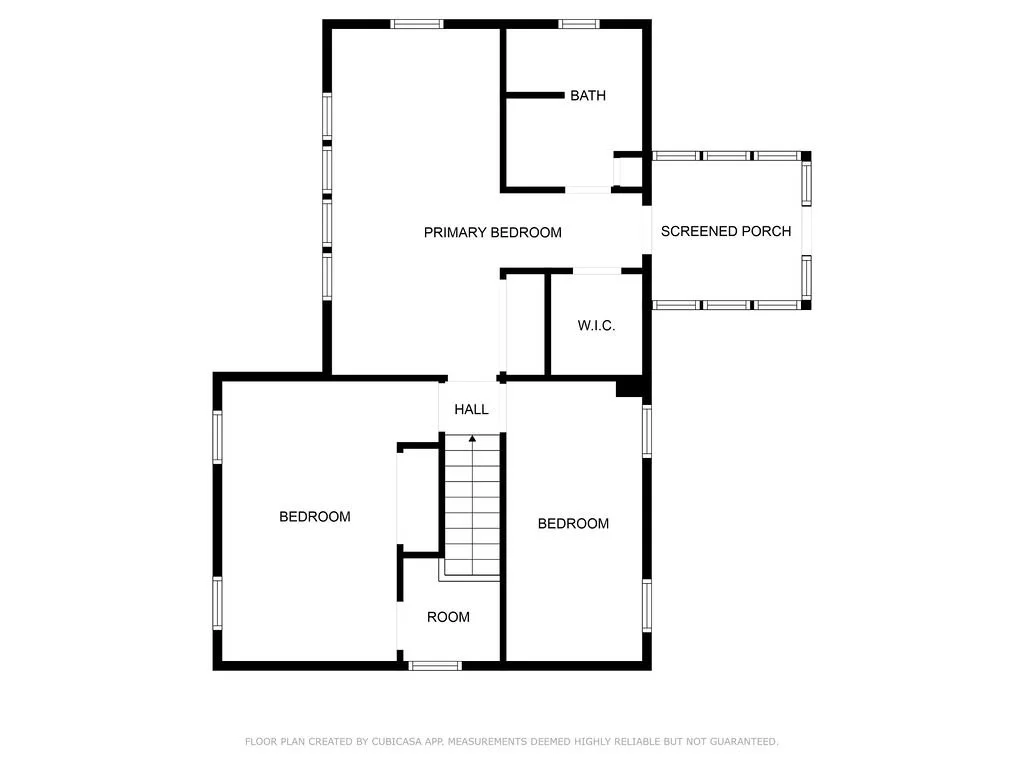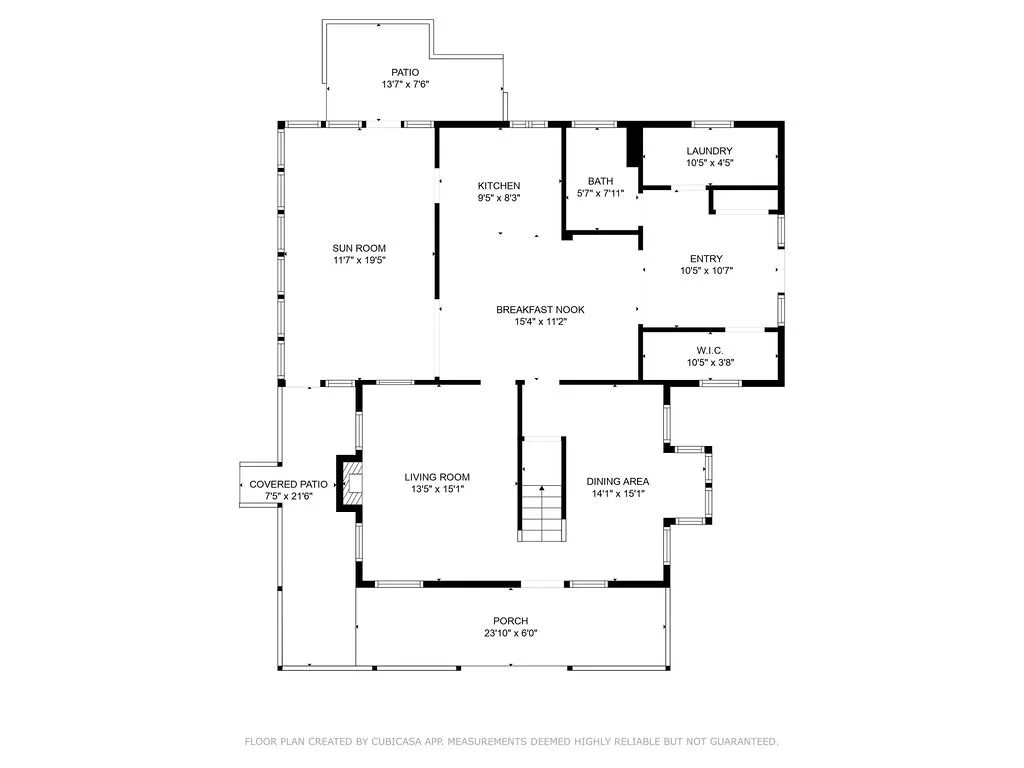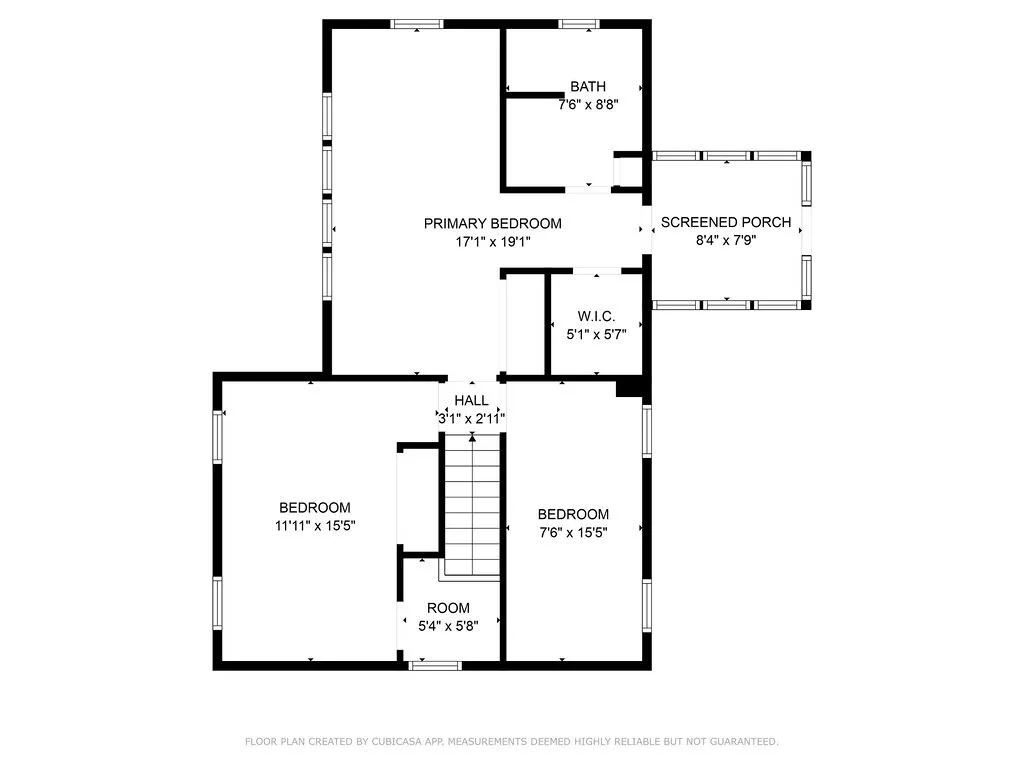$299,210
3 bedrooms | 2 bath | 1,798 sqft
Step Back in Time with Modern Comforts: Charming 1863 Cottage-Style Home in a Serene Wooded Setting.
Tucked away at the end of a private drive, this enchanting 1863-built home rests peacefully on .76 acre of wooded tranquility. Brimming with historic charm and warm character, the home welcomes you with a wraparound porch that spans two sides—perfect for savoring morning coffee, reading, or taking in the sounds of nature. The home's cottage-style architecture blends vintage charm with practical updates. A delightful enclosed porch with a cozy wood stove offers a rustic retreat all year round, whether you're watching the snow fall or enjoying autumn's fiery colors.
Step inside to discover the heart of the home: a spacious kitchen and dining area, thoughtfully updated with stainless steel appliances, ample cabinetry, and natural light pouring in through well-placed windows. This warm and welcoming space seamlessly flows into a comfortable living room with a gas fireplace, perfect for intimate evenings or entertaining guests. Adjacent to the kitchen is a convenient home office, ideal for remote work or creative pursuits. A side foyer offers a secondary entrance and leads to a first-floor bathroom and laundry room, blending function with charm. Upstairs, you’ll find three inviting bedrooms, each with unique character and peaceful views of the surrounding woods. A full bathroom serves this level, along with a quaint sleeping porch—a charming, screened-in space ideal for napping, reading, or stargazing on summer nights.
Outside, the property features a **classic red barn**, perfect for hobbies, workshop space, or additional storage. The wooded surroundings provide privacy, shade, and a storybook setting, while the manageable lot size makes outdoor upkeep easy.
Whether you're drawn to historic homes, craving a peaceful retreat, or looking for a place with room for creativity and comfort, this unique property is a rare find that beautifully bridges the past and present.
Do not drive up the shared driveway without an appointment.






Facts & features
Interior
Bedrooms & bathrooms
Bedrooms: 3
Bathrooms: 2
Full bathrooms: 2
Main level bathrooms: 1
Heating
Propane, Forced Air
Appliances
Included: Dryer, Dishwasher, Disposal, Gas Oven, Gas Range, Microwave, Propane Water Heater, Refrigerator, Washer, Water Purifier Owned, Water Softener Owned
Laundry: Main Level
Features
Ceiling Fan(s), Dining Area, Den, Entrance Foyer, Eat-in Kitchen, Separate/Formal Living Room, Granite Counters, Country Kitchen, Pantry, Workshop
Flooring: Carpet, Hardwood, Laminate, Varies
Basement: Partial,Sump Pump
Number of fireplaces: 2
Interior area
Total structure area: 1,798
Total interior livable area: 1,798 sqft
Video & virtual tour
Property
Parking
Parking features: No Garage, Shared Driveway
Features
Levels: Two
Stories: 2
Patio & porch: Open, Porch
Exterior features: Enclosed Porch, Gravel Driveway, Porch, Private Yard, See Remarks
Lot
Size: 0.76 Acres
Dimensions: 167 x 231
Features: Cul-De-Sac, Rectangular, Rectangular Lot, Wooded
Details
Additional structures: Barn(s), Outbuilding
Parcel number: 31388910400000020300000000
Special conditions: Estate
Other equipment: Generator
Construction
Type & style
Home type: SingleFamily
Architectural style: Farmhouse,Historic/Antique
Property subtype: Farm, Single Family Residence
Materials
Vinyl Siding, PEX Plumbing
Foundation: Stone
Roof: Asphalt
Condition
Resale
Year built: 1863
Utilities & green energy
Electric: Circuit Breakers
Sewer: Septic Tank
Water: Well
Utilities for property: Cable Available, High Speed Internet Available
Community & HOA
Community
Security: Security System Leased, Radon Mitigation System
Subdivision: Country
Location
Region: Manlius
Financial & listing details
Price per square foot: $166/sqft
Tax assessed value: $157,800
Annual tax amount: $5,131
Date on market: 7/26/2025
Listing terms: Cash,Conventional,VA Loan


































































