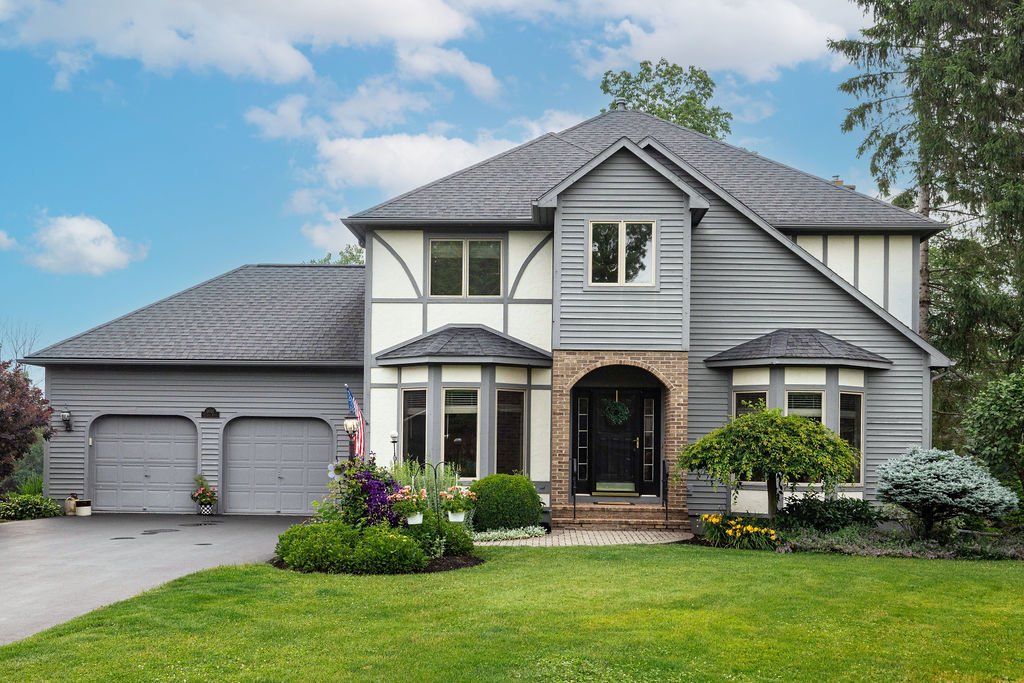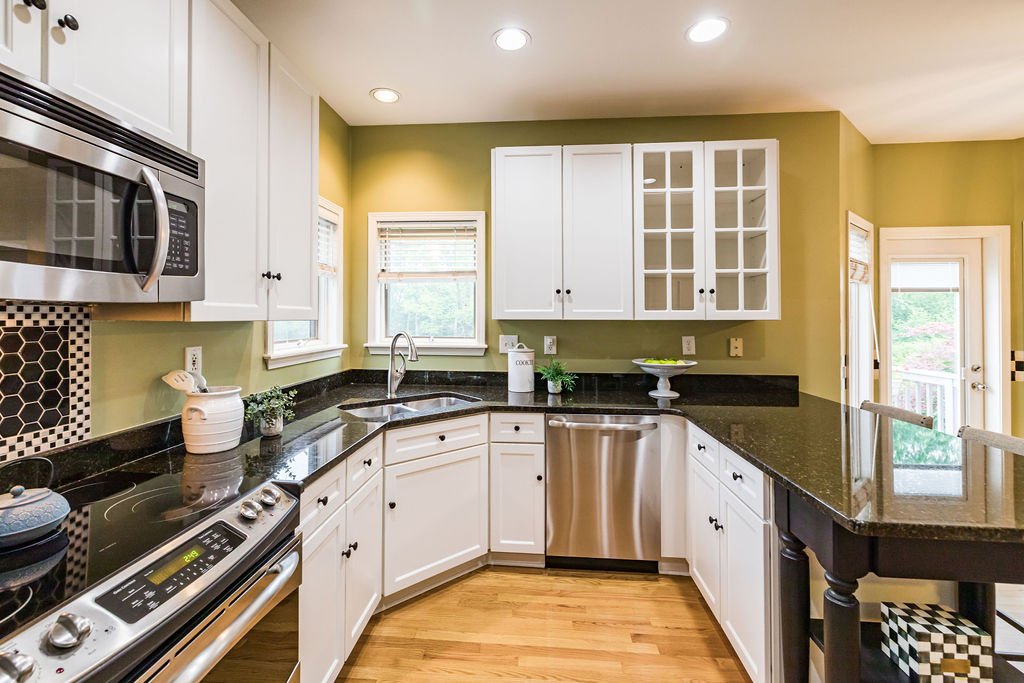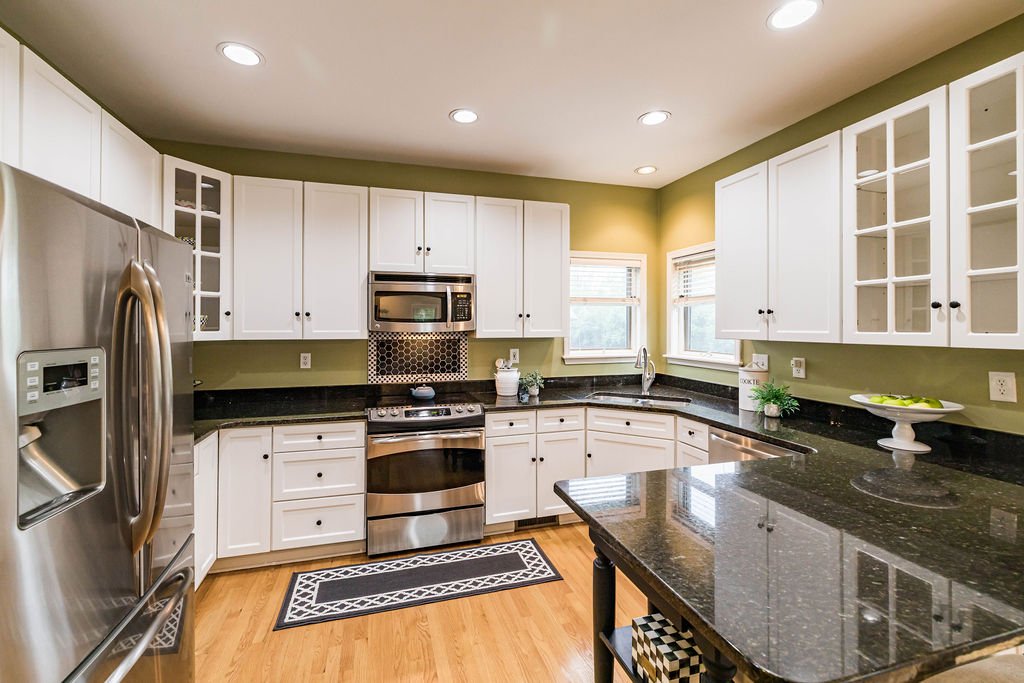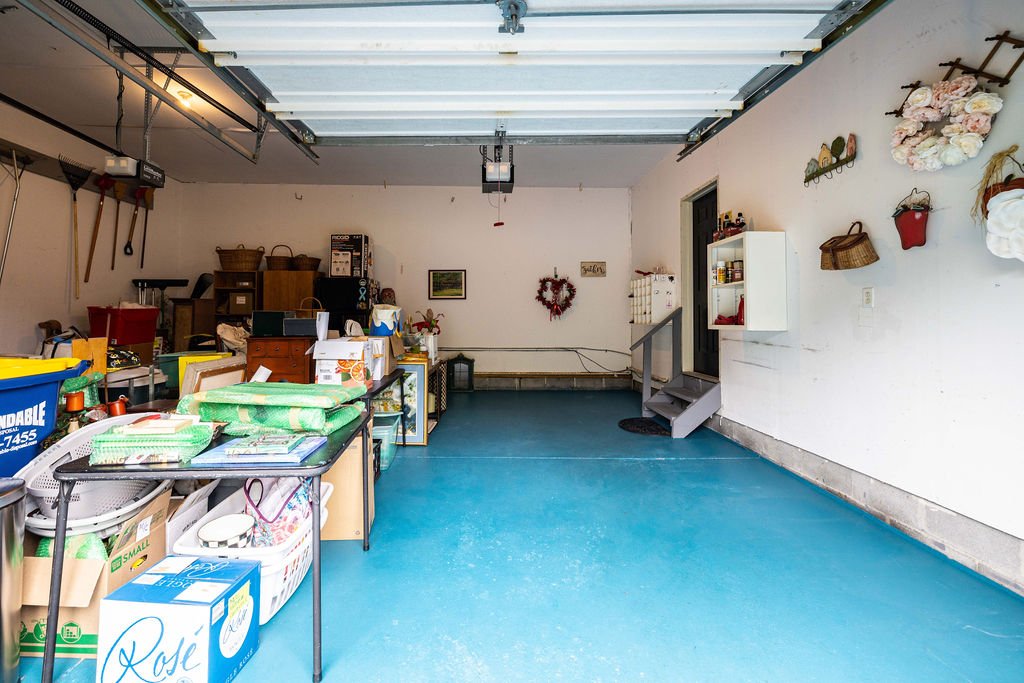$539,900
5 beds | 2.2 baths | 2436 sqft | .51 acre lot
Absolutely stunning Tudor home in the Radisson Community. With its stylish interior and charming outdoor space, this home is sure to fulfill your desire to create lasting memories. Drive into a quiet cut de sac to see great curb appeal for your next home. Enter to luxury and wonderful spaces to enjoy time with your loved ones.
Formal dining room plus gathering room. Custom updated kitchen design and bath designs with great storage space. Family room features a gas fireplace adjacent to kitchen that walks out to deck and private yard with a beautiful garden and patio space.
Upstairs are 4 bedrooms. Primary suite has large closets plus soaking tub and walk in shower. Lower level has large gathering room with bar and possible bedroom/office. Walk out from kitchen to large deck to grill and enjoy private patio and garden. Play lawn games in large flat backyard. Well cared for! Move right in and love your life!
Property Features
Bedrooms
Bedrooms: 5
Bedrooms On Basement Level: 1
Bedrooms On Level 2: 4
Other Rooms
Total Rooms: 8
Basement Description: Finished, Full
Bathrooms
Total Bathrooms: 2.20
Full Bathrooms: 2
1/2 Bathrooms: 2
Half Bathrooms On Basement Level: 1
Half Bathrooms On Level 1: 1
Full Bathrooms On Level 2: 2
Interior Features
Ceiling Fan
Circuit Breakers - Some
Copper Plumbing - Some
Dry Bar
Sliding Glass Door
Whirlpool Tub
Flooring: Ceramic-Some, Hardwood-Some, Wall To Wall Carpet-Some
Appliances
Cooktop - Gas
Dishwasher
Disposal
Microwave
Oven/Range Gas
Range Hood-Exhaust Fan
Heating and Cooling
Fireplace Features: # Fireplaces - Gas: 1
Heating Fuel: Gas
Number of Fireplaces: 1
Water Heaters: Gas
AC-Central
Forced Air
Kitchen and Dining
Kitchen Description: Eat-In, Formal Dining Room, Island, Kitchen/Family Room Combo, Pantry
Exterior and Lot Features
Cable TV Available
Garage Door Opener
High Speed Internet
Patio
Frontage Type: 88
Manufactured and Mobile Info
Builder Model: Kathy Kotz
Land Info
Lot Description: Cul De Sac, Wooded Lot
Lot Size Acres: 0.514
Lot Size Square Feet: 22390
Garage and Parking
Driveway: Driveway Description: Blacktop
Garage Spaces: 2
Garage Description: Attached Garage
Homeowners Association
Association: No
Association Amenities: Basketball, Clubhouse, Pool, Tennis, Tot Lot
Calculated Total Monthly Association Fees: 0
School Information
High School: Charles W Baker High
Middle School: Theodore R Durgee Junior High
School District: Baldwinsville
Other Property Info
Annual Tax Amount: 10788
Source Listing Status: A-Active
County: Onondaga
Directions: RT 31 TO DRAKES LANDING (RADISSON), LEFT ON VAN WIE W, RIGHT ON CORLEAR. HOUSE ON RIGHT.
Source Property Type: Single Family Residential
Area: Lysander-313689
Source Neighborhood: Raddisson
Subdivision: Raddisson
Lot Number: 13
Source System Name: C2C
Building and Construction
Total Square Feet Living: 2436
Year Built: 1992
Attic: Scuttle Access
Building Exterior Type: Brick and Frame
Foundation Details: Block
Property Age: 31
Roof: Asphalt
Levels or Stories: 2.0000
House Style: Colonial, Tudor
Total Above Grade Sqft Area: 2436
Total Area Sqft: 2436
Year Built Details: Existing
Utilities
Sewer: Sewer Connected
Water Source: Public Connected











































