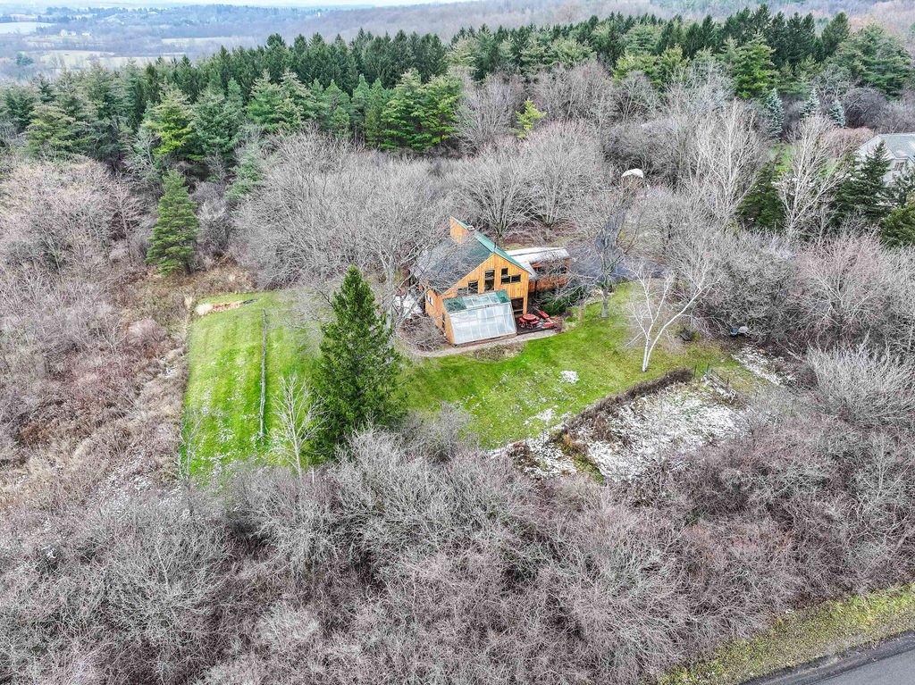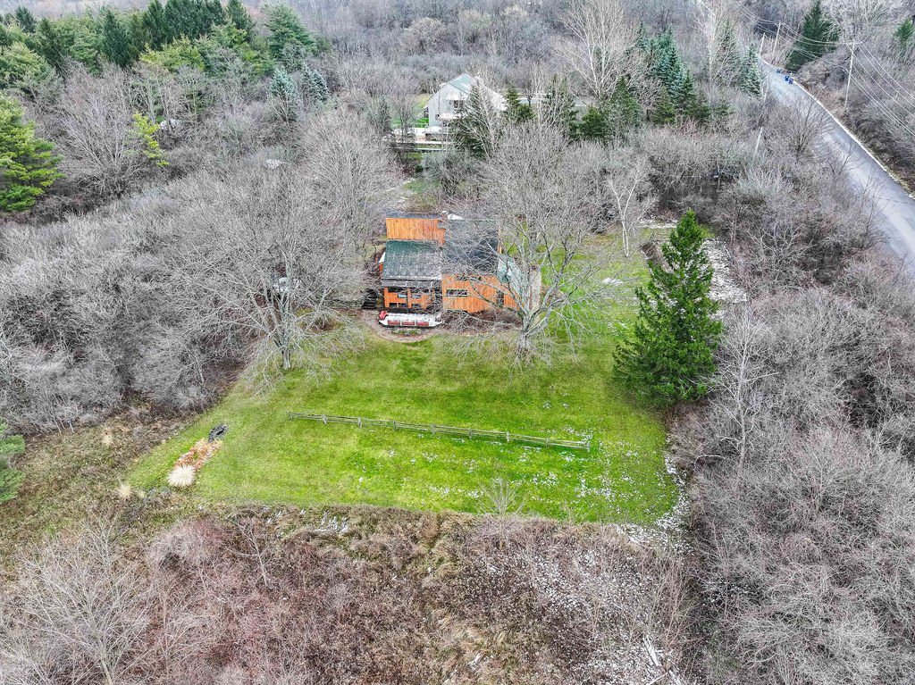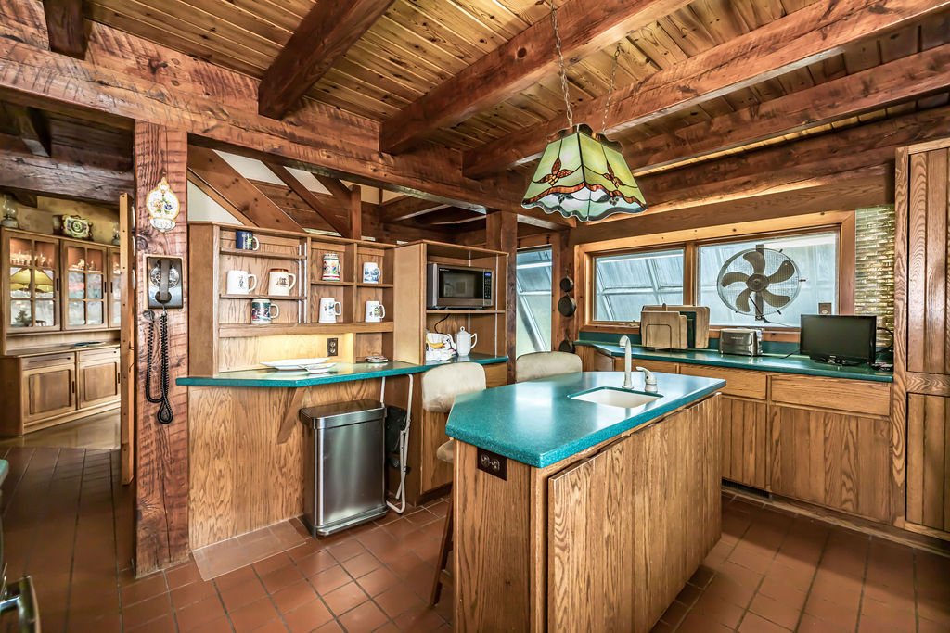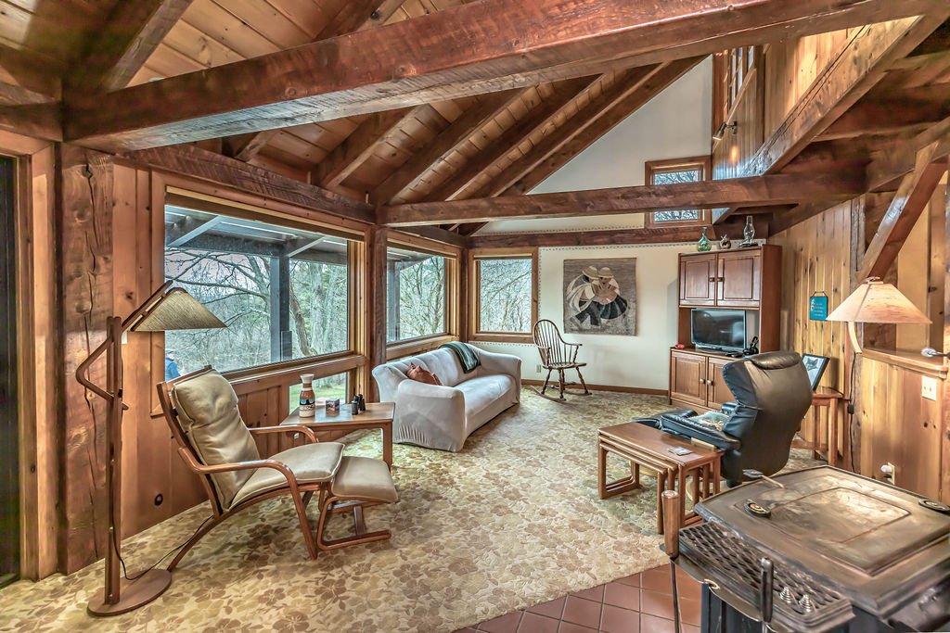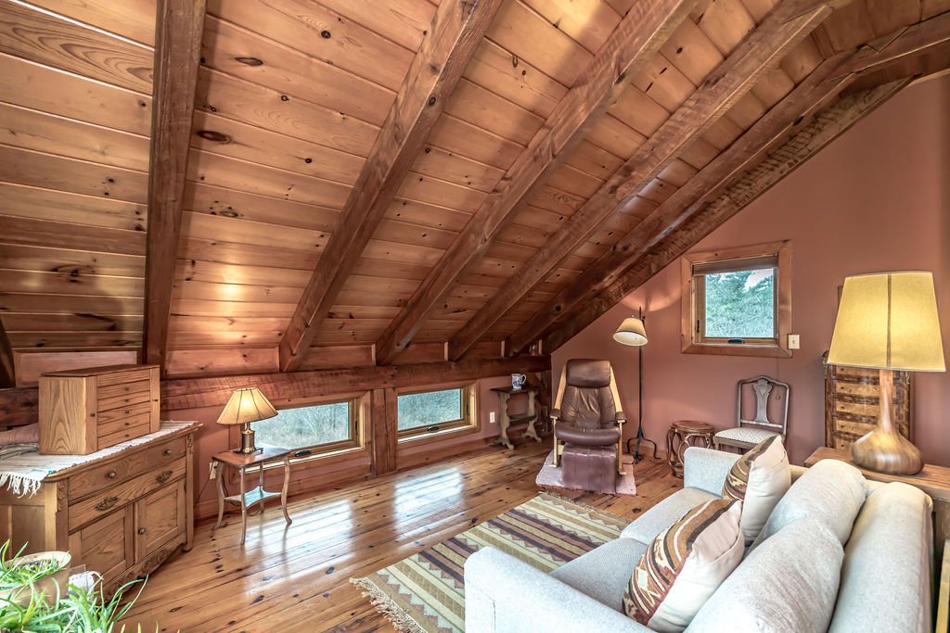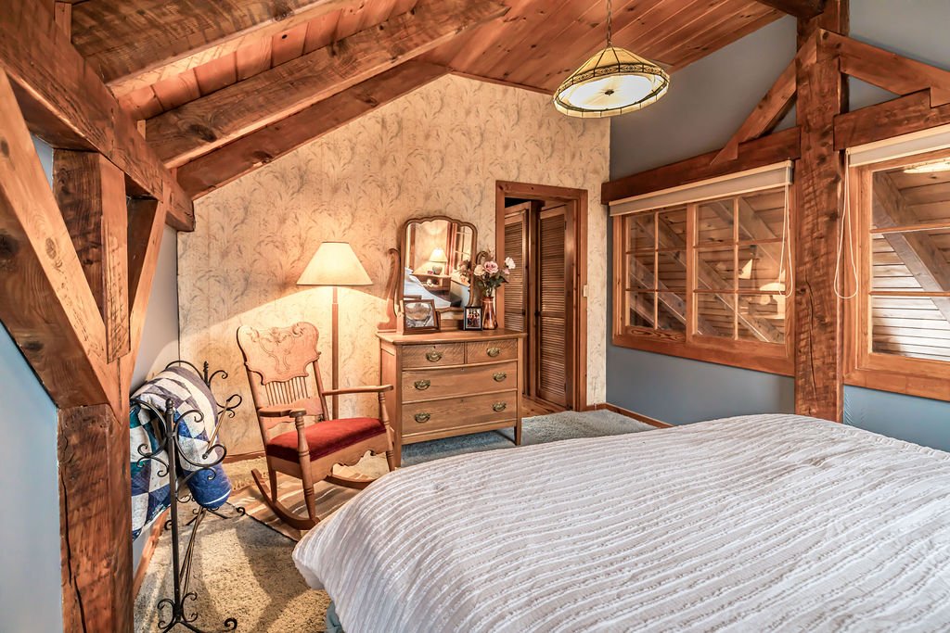$389,900
2 beds | 2 bath | 1,592 sqft
Embrace tranquility on 11.65 acres of bliss. This architect-designed contemporary gem, by Bill Feraldo, stands for 39 years, awaits its discerning owner.
Bask in privacy and sunset vistas in this passive solar post-and-beam haven, heated by a Scandinavian Jotul Stove, with occasional electric warmth. Green thumbs, delight in the South greenhouse and North boxed gardens by a canvas-covered gazebo.
A handcrafted wood door beckons you inside. The foyer unveils a formal dining room, library/den/guest room, and a full powder room.
The heart of the home: a kitchen, family room, and adjoining greenhouse, a haven for scenic enjoyment. Abundant light dances through generous windows. Savor the outdoors on decks, gazebo, and benches. Discover wildlife from your country retreat.
Move in and adore your life!
Property features
Bedrooms
Bedrooms: 2
Bedrooms On Level 2: 2
Other Rooms
Total Rooms: 6
Basement Description: Full, Partially Finished
Bathrooms
Total Bathrooms: 2.00
Full Bathrooms: 2
Full Bathrooms On Level 1: 1
Full Bathrooms On Level 2: 1
Interior Features
Cathedral Ceiling
Circuit Breakers - Some
Natural Woodwork - some
Skylight
Water Purification System
Water Softener - Owned
Flooring: Hardwood-Some, Tile-Some, Wall To Wall Carpet-Some
Appliances
Dishwasher
Dryer
Freezer
Oven/Range Freestanding
Refrigerator
Washer
Heating and Cooling
Fireplace Features: # Fireplaces - Woodburning: 1
Heating Fuel: Electric
Number of Fireplaces: 1
Water Heaters: Electric
Mini-Split
Municipal Electric
Programmable Thermostat
Stove
Kitchen and Dining
Kitchen Description: Breakfast Bar, Formal Dining Room, Island, Solid Surface Counter
Exterior and Lot Features
Cable TV Available
Deck
Garage Door Opener
High Speed Internet
Frontage Type: 500
Other Structures: GreenHouse, Shed/Storage
Manufactured and Mobile Info
Builder Model: D
Land Info
Lot Description: Private Road
Lot Size Acres: 11.65
Lot Size Square Feet: 507474
Garage and Parking
Driveway: Driveway Description: Blacktop
Garage Spaces: 1
Garage Description: Attached Garage
Garage Features: Electrical Service, Heated, Shop Space, Storage, Water
Homeowners Association
Association: No
Calculated Total Monthly Association Fees: 0
School Information
High School: Fabius-Pompey Middle High
School District: Fabius-Pompey
Other Property Info
Annual Tax Amount: 9785
Source Listing Status: A-Active
County: Onondaga
Directions: From Jamesville village take Route 173 East from Jamesville to right onto Gates Road to right onto Henderson Road.
Source Property Type: Single Family Residential
Area: Pompey-314600
Source Neighborhood: Pompey-314600
Lot Number: 24
Source System Name: C2C
Building and Construction
Total Square Feet Living: 1592
Year Built: 1984
Attic: Crawl Space
Foundation Details: Block
Property Age: 39
Roof: Asphalt
Levels or Stories: 1.5000
House Style: Contemporary
Total Above Grade Sqft Area: 1494
Total Area Sqft: 1592
Year Built Details: Existing
Utilities
Sewer: Septic
Water Source: Well
























