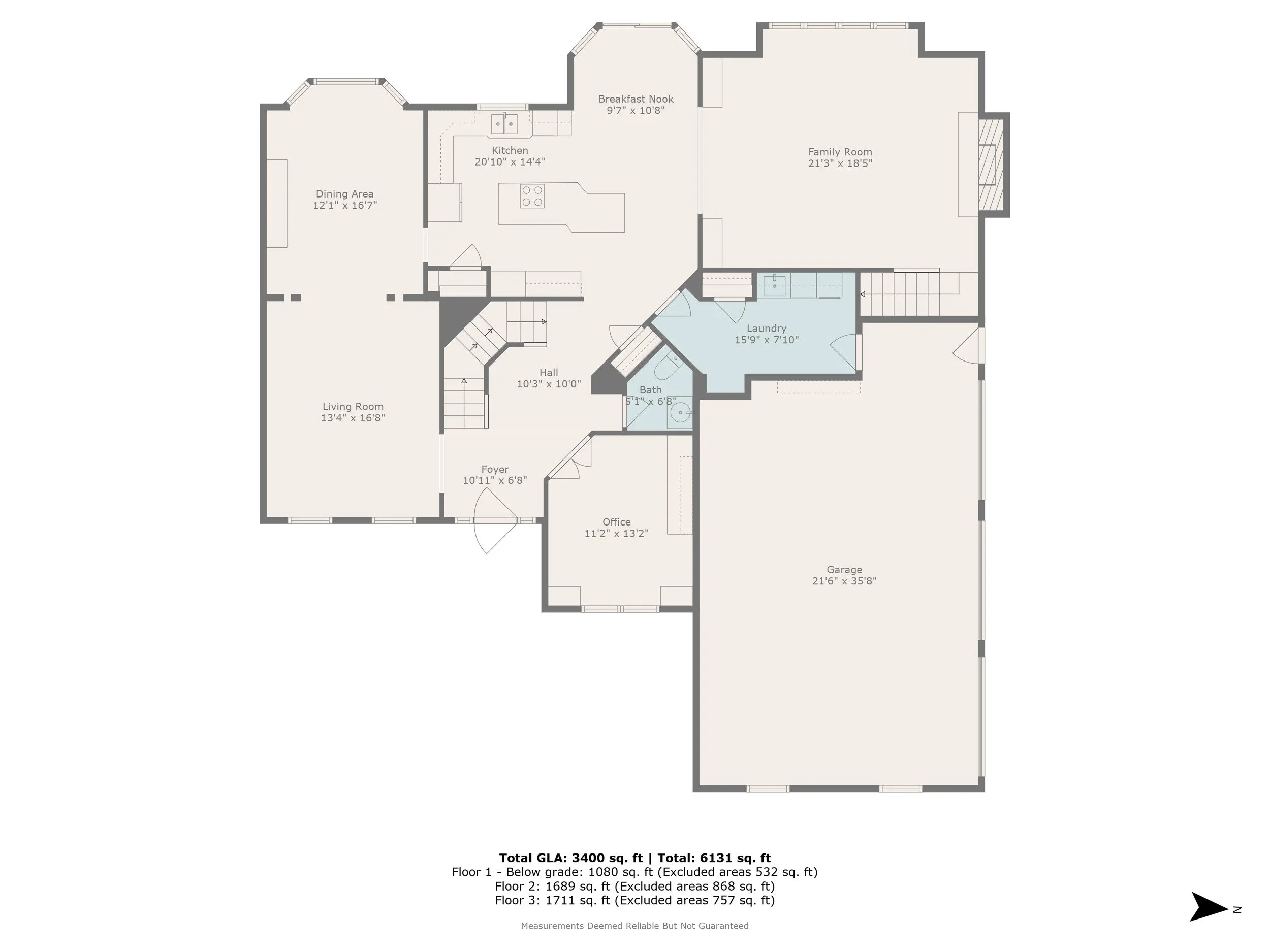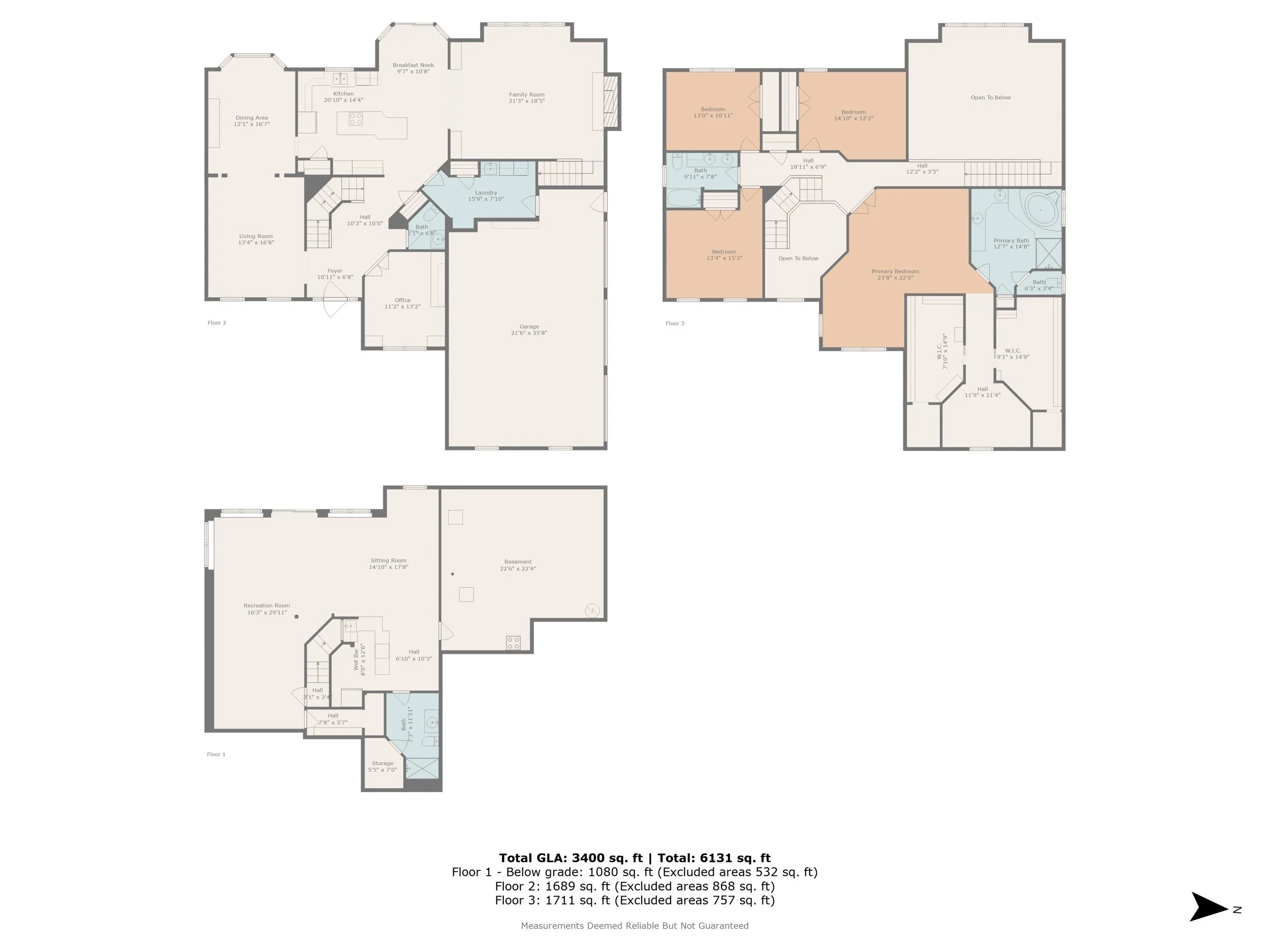$690,000
4 bedrooms | 4 bath | 3,759 sqft
Welcome to the Upper Glen Eagle Community – Just a short walk to Fayetteville-Manlius Schools!
This custom-built Heritage home offers over 4,800 square feet of total living space, including 3,759 square feet above grade and an additional 1,100 square feet in the finished walkout lower level.
A grand two-story foyer with a sweeping staircase welcomes you in. To the right is a private office with French doors; to the left, a formal sitting room opens to the elegant dining room—perfect for entertaining. The heart of the home is the custom kitchen, featuring a large island, stainless steel appliances, and a sunlit eat-in area that opens to a wraparound deck with awning and private backyard.
From the kitchen, step into the stunning two-story great room, featuring a grand custom wood gas fireplace, built-in bookcases, and a second staircase leading to the upper level—an inviting and dramatic space for relaxing or gathering. Additional highlights on the main floor include a powder room and a laundry room.
Upstairs, the luxurious primary suite offers a sitting area, whirlpool tub, ample closet space, and room for a desk or exercise equipment. Three additional bedrooms and a full bath complete the second floor. The finished walkout lower level adds 1,100 square feet of flexible space, including a recreation room, custom bar, full bath, and room for a fifth bedroom or guest suite—ideal for entertaining or extended living.
Set in a premier neighborhood with top-rated Fayetteville-Manlius schools, this home combines elegance, space, and convenience.
Schedule your private showing today and experience all this home has to offer!







Facts & features
Interior
Bedrooms & bathrooms
Bedrooms: 4
Bathrooms: 4
Full bathrooms: 3
1/2 bathrooms: 1
Main level bathrooms: 1
Heating
Gas, Forced Air
Cooling
Central Air
Appliances
Included: Dryer, Dishwasher, Electric Cooktop, Disposal, Gas Water Heater, Microwave, Refrigerator, Washer, Water Softener Owned
Laundry: Main Level
Features
Wet Bar, Breakfast Area, Ceiling Fan(s), Cathedral Ceiling(s), Den, Separate/Formal Dining Room, Entrance Foyer, French Door(s)/Atrium Door(s), Separate/Formal Living Room, Granite Counters, Kitchen Island, Living/Dining Room, Pantry, Sliding Glass Door(s), Storage, Natural Woodwork, Window Treatments, Bath in Primary Bedroom
Flooring: Carpet, Ceramic Tile, Hardwood, Varies
Doors: Sliding Doors
Windows: Drapes
Basement: Full,Partially Finished,Walk-Out Access,Sump Pump
Number of fireplaces: 1
Interior area
Total structure area: 3,759
Total interior livable area: 3,759 sqft
Video & virtual tour
Property
Parking
Total spaces: 3
Parking features: Attached, Garage, Storage, Garage Door Opener
Attached garage spaces: 3
Features
Levels: Two
Stories: 2
Patio & porch: Deck
Exterior features: Blacktop Driveway, Deck, Private Yard, See Remarks
Lot
Size: 0.54 Acres
Dimensions: 130 x 184
Features: Rectangular, Rectangular Lot, Residential Lot
Details
Parcel number: 31388911700000160140000000
Special conditions: Standard
Construction
Type & style
Home type: SingleFamily
Architectural style: Colonial,Transitional
Property subtype: Single Family Residence
Materials
Cedar
Foundation: Block
Roof: Shingle
Condition
Resale
Year built: 1997
Details
Builder model: Heritage
Utilities & green energy
Sewer: Connected
Water: Connected, Public
Utilities for property: Cable Available, High Speed Internet Available, Sewer Connected, Water Connected
Community & HOA
Community
Subdivision: Glen Eagle
Location
Region: Manlius
Financial & listing details
Price per square foot: $184/sqft
Tax assessed value: $728,100
Annual tax amount: $22,643
Date on market: 8/9/2025
Listing terms: Cash,Conventional,VA Loan



























































