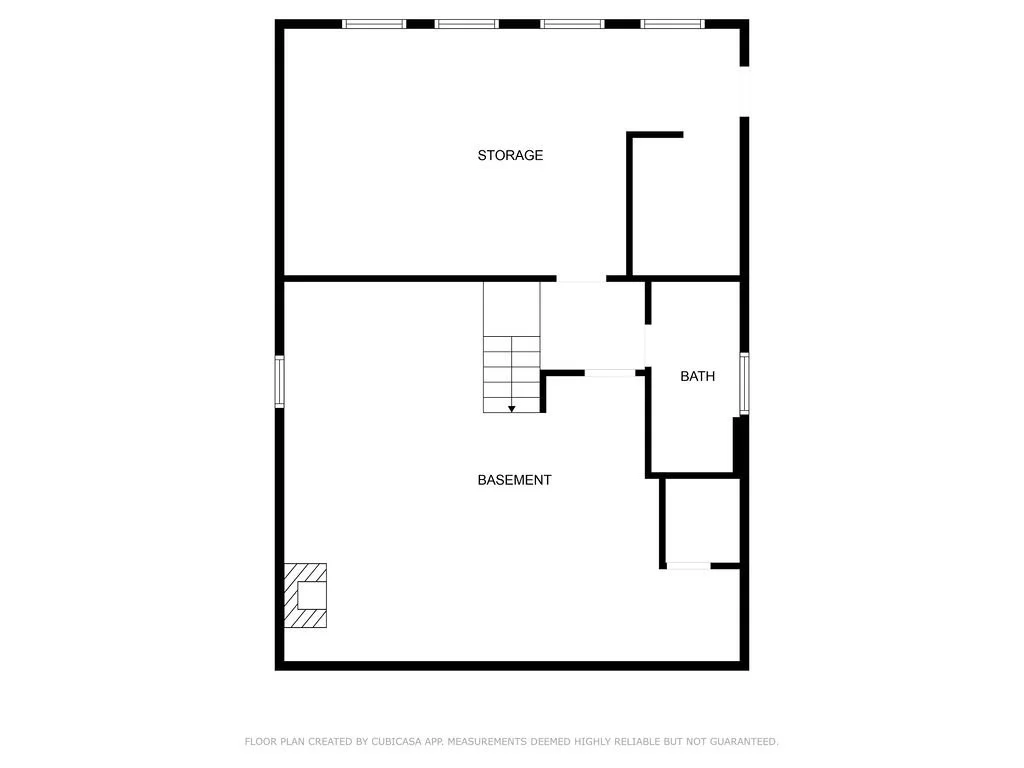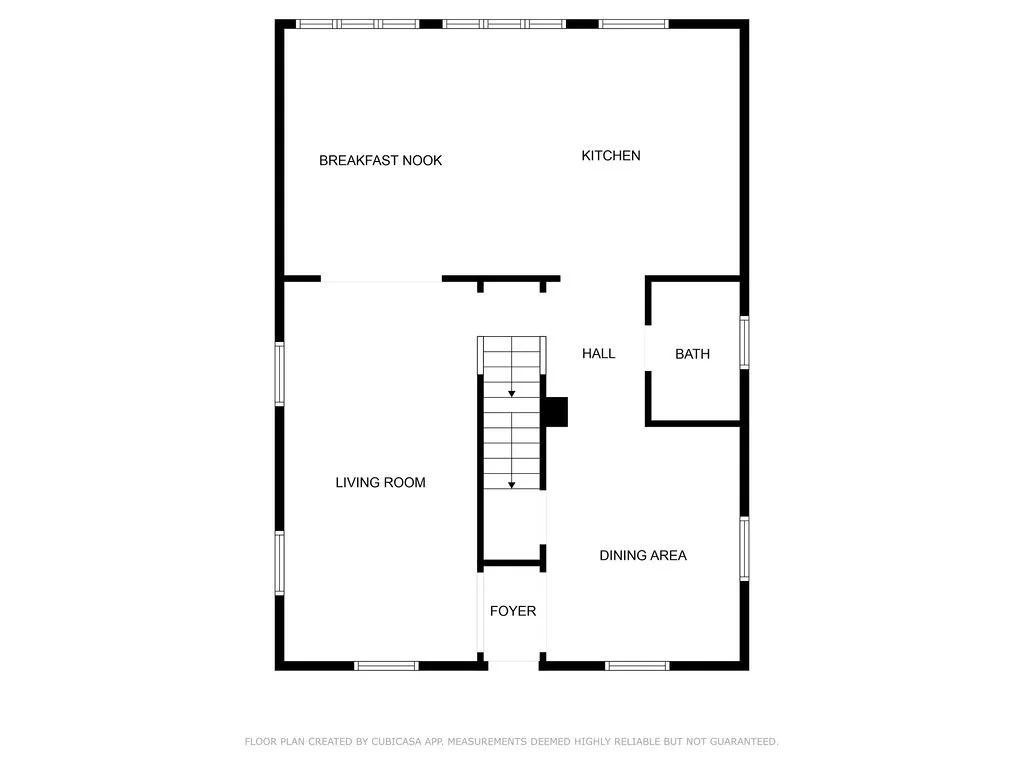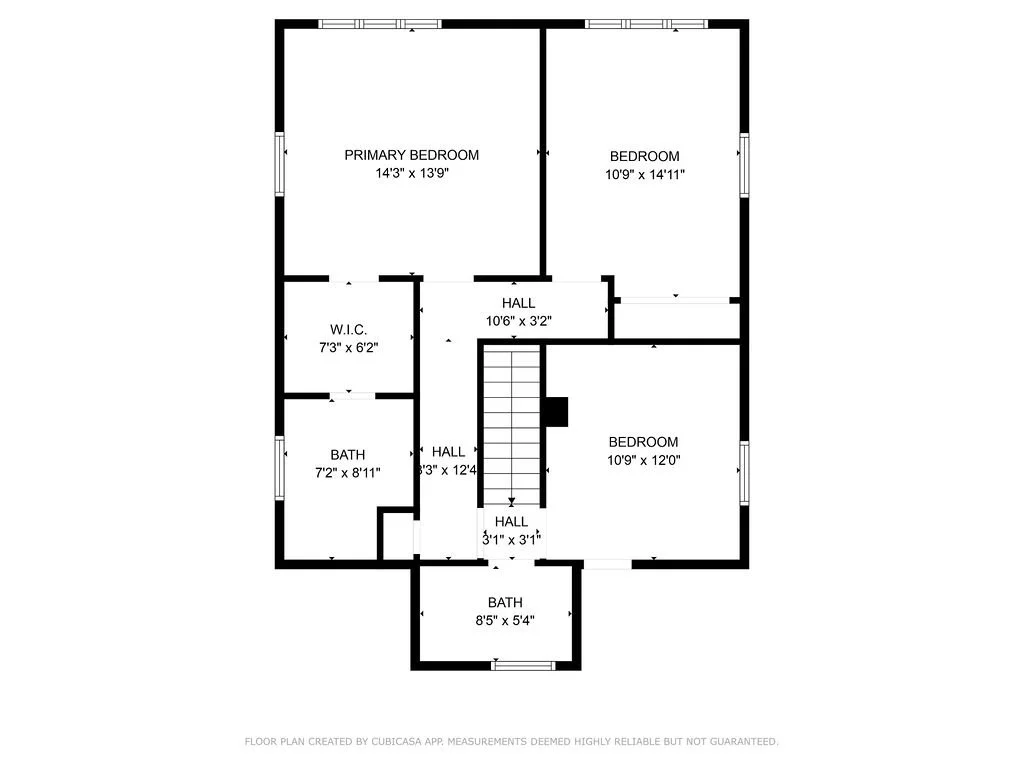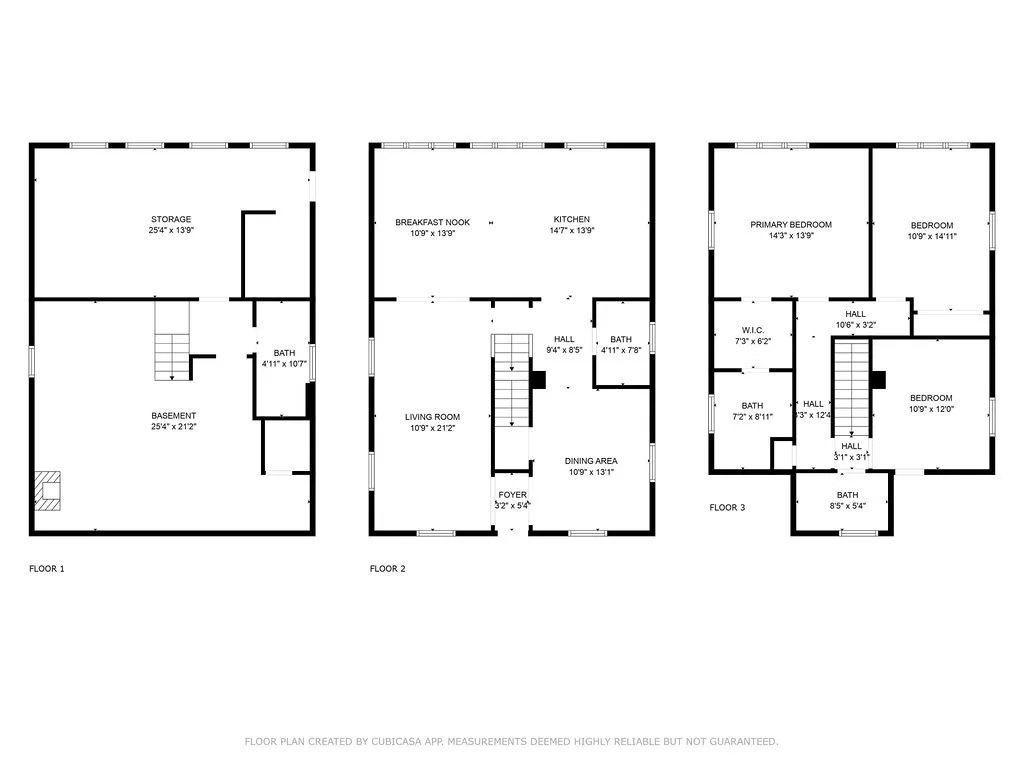$330,000
3 bedrooms | 2.5+ bath | 1,729 sqft
Stunning Cape Cod in Serene Genesee Hills
Welcome to this beautifully updated 1,803 sq ft Cape Cod home, perfectly positioned in the sought-after Genesee Hills neighborhood. With bright, modern finishes and thoughtful upgrades throughout, this move-in-ready gem offers comfort, style, and convenience in one idyllic package. A stamped concrete entryway sets the tone, leading into a sun-filled interior featuring oak hardwood floors, recessed lighting, and a neutral color palette.
The heart of the home is the chef's kitchen, equipped with custom maple cabinetry, granite countertops, stainless steel appliances, and a breakfast bar, designed to impress and built for everyday living. The first floor includes a formal dining room with built-in cabinetry, a spacious living room, and a convenient laundry room. Upstairs, you'll find a serene primary suite with a walk-in closet and a beautifully updated bath, along with two generously sized guest bedrooms and a renovated full bathroom.
The partially finished walkout basement offers an additional 936 sq ft of versatile space, complete with a bathroom, recreation area, and ample storage or workshop potential. Other highlights include all newer windows, updated mechanicals including central air, a high-efficiency furnace with smart thermostat, and a newer hot water tank.
Enjoy the peace and beauty of the Genesee Hills neighborhood while being just moments from Jamesville-DeWitt schools, shopping, restaurants, and parks.








Facts & features
Interior
Bedrooms & bathrooms
Bedrooms: 3
Bathrooms: 4
Full bathrooms: 2
1/2 bathrooms: 2
Main level bathrooms: 1
Heating
Gas, Forced Air
Cooling
Central Air
Appliances
Included: Dryer, Dishwasher, Gas Cooktop, Disposal, Gas Water Heater, Microwave, Refrigerator, Washer
Laundry: Main Level
Features
Ceiling Fan(s), Separate/Formal Dining Room, Entrance Foyer, Eat-in Kitchen, Granite Counters, Natural Woodwork, Bath in Primary Bedroom
Flooring: Hardwood, Tile, Varies, Vinyl
Basement: Partially Finished,Walk-Out Access
Has fireplace: No
Interior area
Total structure area: 1,729
Total interior livable area: 1,729 sqft
Video & virtual tour
Property
Parking
Parking features: No Garage, Driveway
Features
Levels: Two
Stories: 2
Exterior features: Blacktop Driveway
Lot
Size: 8,712 Square Feet
Dimensions: 60 x 145
Features: Rectangular, Rectangular Lot, Residential Lot
Details
Parcel number: 31268904600000030130000000
Special conditions: Standard
Construction
Type & style
Home type: SingleFamily
Architectural style: Cape Cod,Two Story
Property subtype: Single Family Residence
Materials
Cedar, Wood Siding, Copper Plumbing, PEX Plumbing
Foundation: Block
Roof: Asphalt,Shingle
Condition
Resale
Year built: 1940
Utilities & green energy
Electric: Circuit Breakers
Sewer: Connected
Water: Connected, Public
Utilities for property: Sewer Connected, Water Connected
Green energy
Energy efficient items: Appliances, HVAC, Lighting, Windows
Community & HOA
Community
Subdivision: Genesee Hills
Location
Region: Syracuse
Financial & listing details
Price per square foot: $197/sqft
Tax assessed value: $267,400
Annual tax amount: $8,485
Date on market: 8/4/2025
Listing terms: Cash,Conventional,FHA,VA Loan




















































